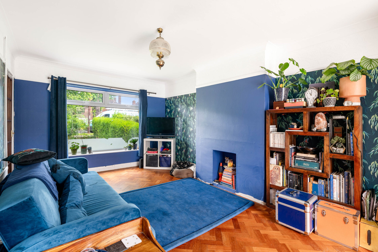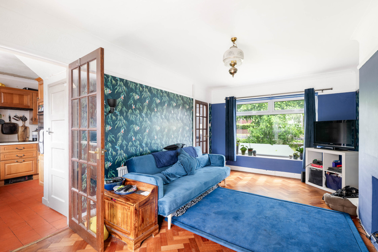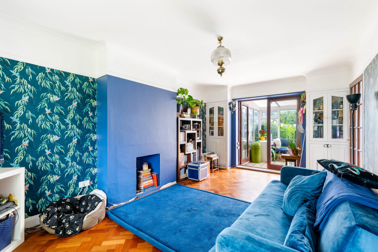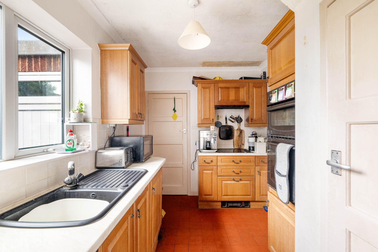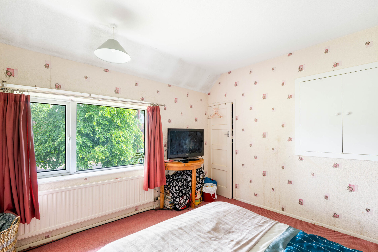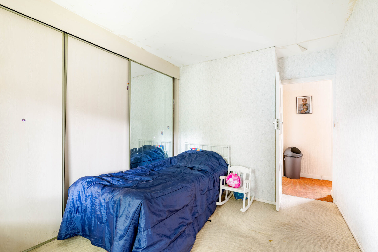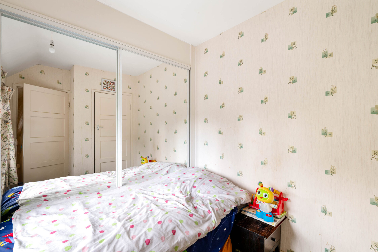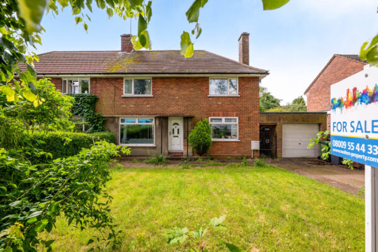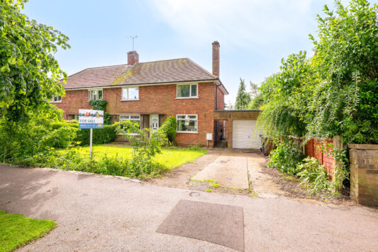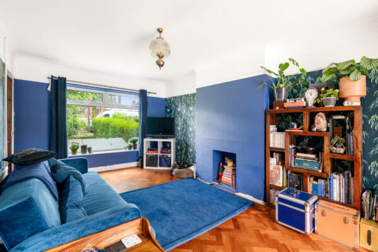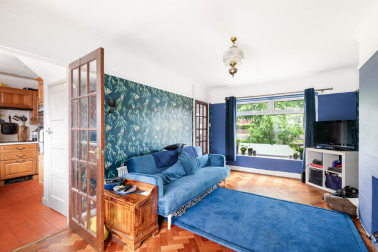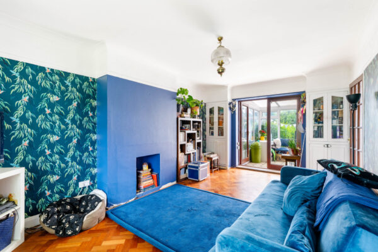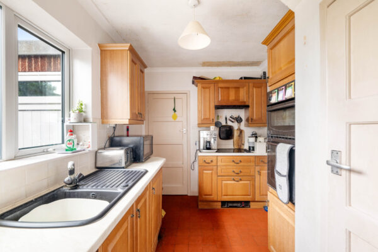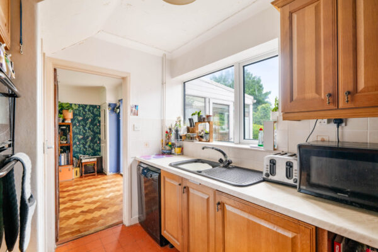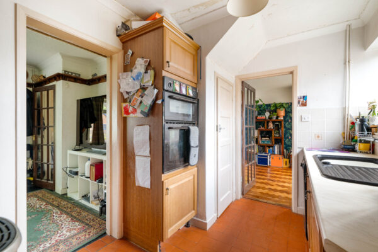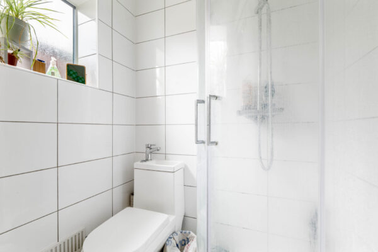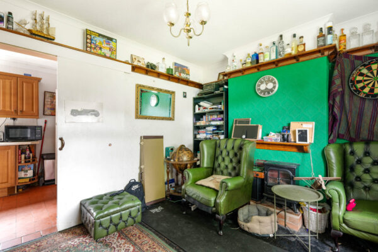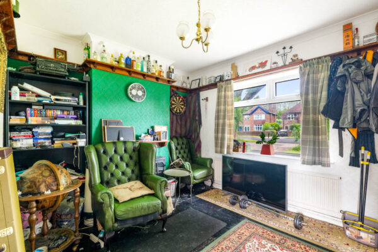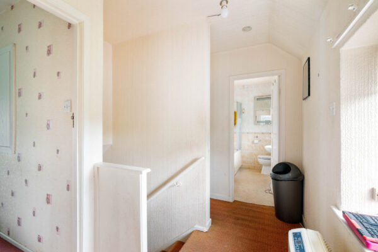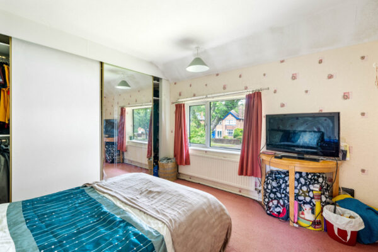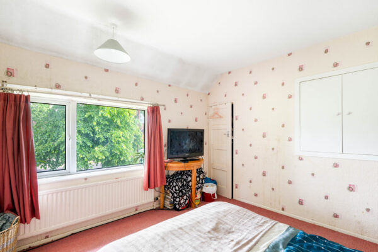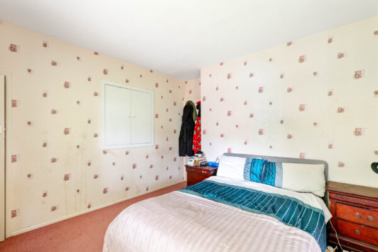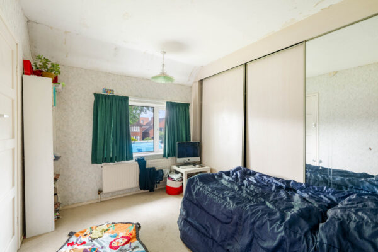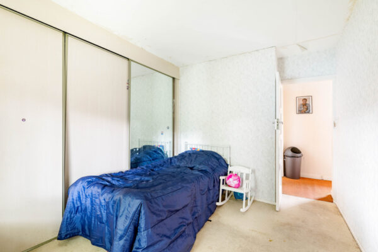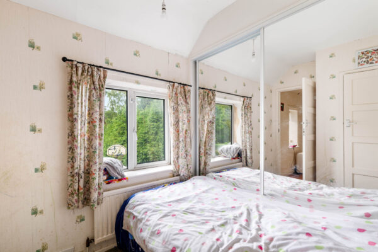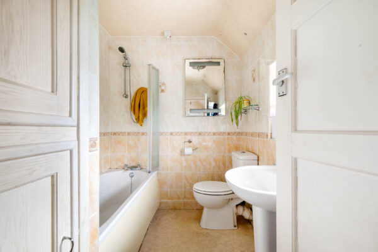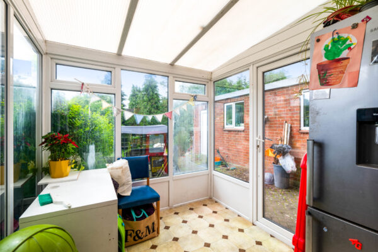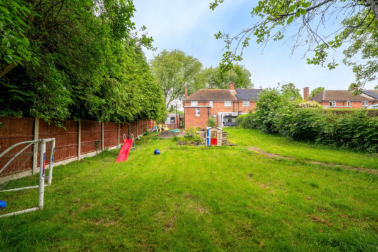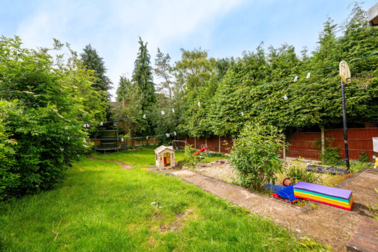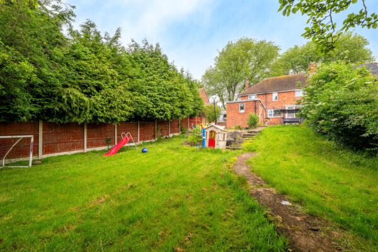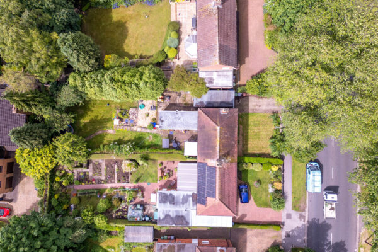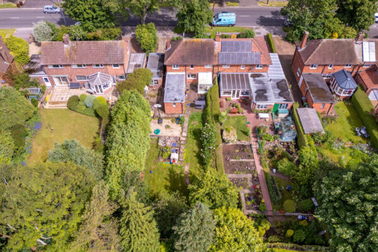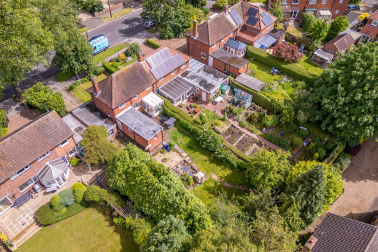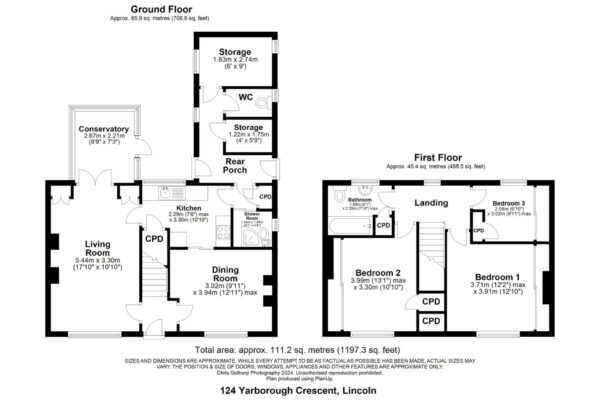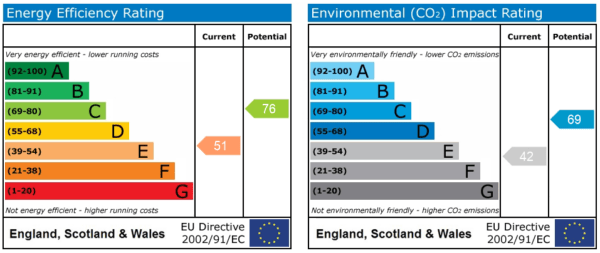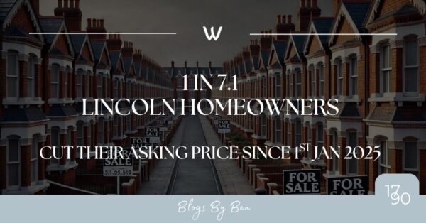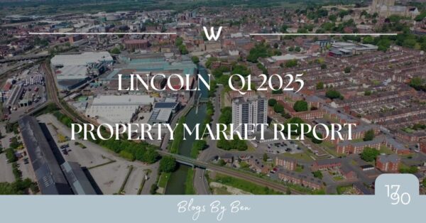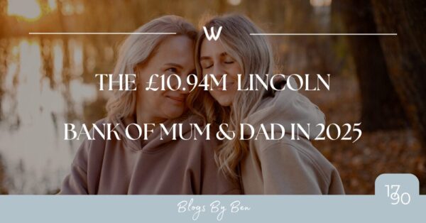Yarborough Crescent, Lincoln, LN1
Lincoln
£299,950
Property features
- Prime Lincoln Location: Situated in a highly sought-after area of Lincoln, offering convenient access to the city and transport links.
- Spacious Family Living: This well-presented home offers generous accommodation throughout, perfect for a growing family.
- Generous South-Facing Garden: Enjoy a sun-drenched private garden, ideal for outdoor entertaining, relaxation, and family activities.
- Three Well-Proportioned Bedrooms: Provides comfortable sleeping arrangements for the whole family.
- Driveway & Garage: Offers convenient off-road parking for multiple vehicles and secure storage.
- Exclusively Listed with Walters: Contact us today to arrange a viewing and avoid missing out on this desirable family home.
Details
Welcome to 124 Yarborough Crescent. Potentially a perfect next step on the property ladder for growing families, or investors interested in taking advantage of the nearby student or retiree communities. The property has some interesting history, and a few vintage features - whether you want to lean into that or renovate is up to you!
Briefly comprising; entryway, Living room, Kitchen, Dining room, Conservatory, Shower Room, two Storage Rooms, Utility, Toilet, Three Bedrooms, Bathroom. Also benefitting from a Garage & Driveway as well as a private south facing rear garden with a gentle downward slope.
Located in uphill Lincoln on a tree lined road with convenient access to schools, higher education, leisure facilities, and a number of supermarkets close by.
Freehold/City of Lincoln Council-Band C/EPC Grade E.
(Please note the EPC is likely to be better now after installation of combi boiler but certificate not renewed)
Ground Floor
Entryway/Hall
uPVC front entrance door, stairs rising to first floor. Original tiles.
Living Room
5.4m x 3.3m
Double glazed window to front aspect, reclaimed wood parquet flooring, radiator, built in storage/display cabinets, picture rail, double doors to conservatory.
Dining Room
3.94m x 3m
Double glazed window to front aspect, feature shelving, radiator.
Kitchen
3.3m x 2.3m
Being fitted with a range of eye level wall and base units with contrasting work surfaces fitted over, double oven with grill, 4 ring electric hob and extractor hood over (and foot warming vent under!), sink with drainer and mixer tap over, double glazed window to rear aspect, space and plumbing for dishwasher, built in refrigerator unit, under stairs cupboard.
Conservatory
2.79 x 2.41m
Fully uPVC double glazed with side access door, south facing, space for appliances.
Shower Room
1.45m x 1.24m
Comprising corner shower cubicle, environmentally friendly low level toilet with sink on top, double glazed frosted window to side aspect.
Rear Porch
Two side access doors, window to side aspect.
Toilet
Low level WC, double glazed frosted window to side aspect.
Storage
1.22m x 1.75m
With shelving to rear
Utility room
1.83m x 2.47m
Two double glazed windows to side aspects, plumbing for washing machine.
Storage (accessed via garden)
First Floor Landing
Having double glazed window to garden view.
Bedroom 1
3.91m x 3.71m
Double glazed window to front aspect, radiator, fitted wardrobes and storage.
Bedroom 2
4m x 3.3m
Double glazed window to front aspect, radiator, fitted wardrobes and storage. (Loft access via storage space)
Bedroom 3
3.02m x 2.08m
Double glazed window to rear aspect, radiator, fitted wardrobes and storage.
Bathroom
2.39m x 1.85m
Three piece suite comprising of panelled jacuzzi bath with shower fitted over, low level WC, pedestal wash hand basin, built in storage, double glazed frosted window to rear aspect, radiator.
Garage
Manual up and over door, power and lighting (can be reconnected), window to rear aspect.
Outside Front
The driveway is laid to tarmac and there is also a small lawn to the front of the property which could also be used for extended parking.
Outside Rear
Very generous south facing rear garden which is mainly laid to lawn with mature shrubs and hedges, there are also spaces for a shed and/or greenhouse, a brick patio area with access to storage and outside water tap, a gravelled area and garden is fully enclosed by fencing.


