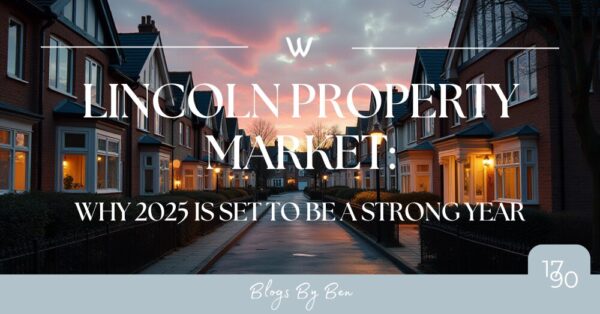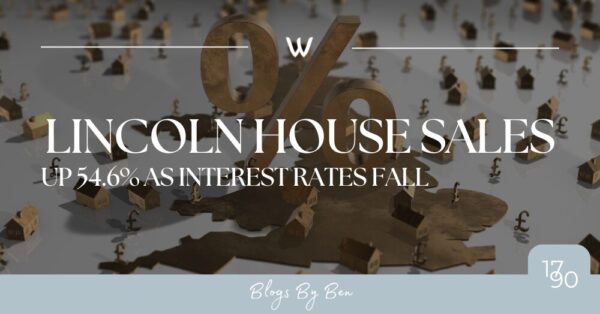Tower View, Sleaford, NG34
Sleaford
£535,000 Guide Price
Property features
- Four Double Bedroom Detached Property
- Exclusive Street Location
- Double Garage w/ Electric Car Charging Point
- Stunning Gardens and Extensive Patio Area w/ Pergola
- Kitchen w/ Adjoining Breakfast Room
- Separate Utility Room w/ Internal Access to Garage
- Large Living Area including Log Burner
- Recently Renovated Bathrooms & En-suites
Summary
Discover this stunning detached house featuring spacious rooms, a double garage with an electric car charging point, exquisite gardens, and recently renovated bathrooms.Details
Walters Property are proud to present Beech House, this exceptional property situated on one of the most sought-after streets in Quarrington. This charming home boasts a stunning south facing rear garden split into multiple sections, perfect for enjoying long sunny days. The interior of the house is equally impressive, featuring spacious living areas, an updated kitchen, bathroom, and ensuite, ensuring modern comfort and convenience. Additionally, Beech House provides ample parking options along with an attached double garage that features an electric car charging point. This makes it an ideal choice for those who value both aesthetics and practicality. This property is certainly worth viewing to fully appreciate its numerous qualities and desirable location.
The Area:
Quarrington, a charming village near Sleaford, is known for its peaceful ambiance and strong sense of community. The area features beautiful countryside views, excellent schools, and a variety of local amenities, including shops and eateries. Its proximity to Sleaford ensures easy access to additional services and transport links, providing the best of both worlds—modern village life with the convenience of a nearby town. Quarrington's friendly atmosphere and picturesque setting make it a delightful place to settle down.
The Property:
Entrance Hall
Accessed via a part-glazed UPVC door with two opaque glazed side windows, this welcoming entrance hall features stylish wood-effect flooring and a dog-legged staircase leading to the first floor. Additional highlights include a convenient understairs cupboard for extra storage and elegant coving to the ceiling, adding a touch of sophistication to the space. This bright and airy entrance sets the tone for the rest of the home, combining functionality with a touch of class.
Lounge:
6.68m x 3.58m (21' 11" x 11' 8")
The living room boasts a striking marble fireplace with a log burner, creating a cosy and inviting atmosphere. It also includes a TV point for your entertainment needs. Patio doors open onto the rear patio area, seamlessly blending indoor and outdoor living spaces. A large window with a front aspect allows plenty of natural light to flood the room, while a radiator ensures comfort throughout the year. This room is perfect for relaxing evenings or entertaining guests.
Kitchen:
2.64m x 3.35m (8' 8" x 11' 0")
The modern kitchen is equipped with a range of units, providing ample storage and workspace. It features high-quality integrated NEFF appliances, including an oven, microwave, and hob with an extractor hood. The integrated fridge and one-and-a-half sink with mixer tap and drainer add to the kitchen’s functionality. With stylish tiled flooring and a window offering a pleasant rear aspect, this kitchen combines practicality with a contemporary feel, making it a delightful space for cooking and dining.
Utility Room:
3.78m x 3.4m (12'5" x 11'2")
The utility room is well-appointed with a range of units, offering ample storage and work surface space. It includes an integrated fridge and freezer and dishwasher ensuring extra convenience. A water softener is also installed, enhancing water quality throughout the home. The room features durable tiled flooring and a radiator for added comfort. There is a door providing direct access to the garage and a glazed door leading to the rear garden, making this utility room both practical and functional.
Breakfast Room:
3.26m x 3.28m (10' 8" x 10' 10")
Featuring patio doors that lead to the rear garden, this breakfast room offers easy access to outdoor spaces and abundant natural light. Double doors open to the lounge, enhancing the home's open-plan layout and providing a flexible living area. An opening to the kitchen ensures seamless connectivity between rooms. The space is completed with stylish tiled flooring and a radiator, combining practicality with a modern touch.
Dining Room:
3.90m x 3.31m (12' 10" x 10' 11")
Featuring a sophisticated marble-effect fireplace and gas fire, this dining room offers a warm and inviting atmosphere. It includes a TV point for added convenience and a window with a front aspect, allowing plenty of natural light to fill the space. A radiator ensures comfort throughout the year, making this room ideal for both dining and entertaining.
Cloakroom:
This well-appointed cloakroom includes a hand wash basin set in a stylish vanity unit, complemented by a low-level WC. The room features tiled flooring for easy maintenance, a radiator for comfort, and a window with a front aspect that allows natural light to brighten the space.
Galleried Landing:
A standout feature of the property, the galleried landing offers a distinctive overlook of the entrance hall, enhancing the sense of space and light. This unique area provides access to a generously sized airing cupboard and the loft space. It is further complemented by a window with a front aspect, which ensures natural light floods the space, and a radiator for added comfort.
Master Bedroom w/ En-Suite
3.40m x 3.61m (11' 2" x 11' 10")
This spacious master bedroom features built-in wardrobes, a window with a rear aspect, and a radiator, providing ample storage and a comfortable living area.
En Suite:
The recently renovated en suite bathroom includes a three-piece suite with a large corner mains-fed shower cubicle, a pedestal hand wash basin, and a low-level WC. Additional features include an extractor fan, a window with a rear aspect for natural light, and a radiator.
Bedroom Two:
3.01m x 3.34m (9' 11" x 11' 0")
This room includes built-in wardrobes, a window with a front aspect, and a radiator, offering a practical and well-lit space.
Bedroom Three:
3.70m x 3.61m (12' 1" x 11' 10")
Featuring built-in wardrobes, a window with a rear aspect, and a radiator, Bedroom Three provides a comfortable and functional environment.
Bedroom Four
2.72m x 3.61m (8' 11" x 11' 10")
This room features built-in wardrobes, a window with a front aspect, and a radiator, offering a bright and practical space with ample storage.
Family Bathroom:
The recently renovated family bathroom is fully tiled and features a stylish bath with a mains-fed shower overhead, offering a modern and luxurious bathing experience. It includes a pedestal hand wash basin and a low-level WC, complemented by an extractor fan for ventilation. A rear-aspect window allows natural light to brighten the space, while a radiator ensures warmth and comfort. The overall design combines functionality with a sophisticated touch.
Double Garage
4.68m x 6.17m (15' 5" x 20' 2")
The double garage features an electric roller door providing convenient access from the driveway, as well as a side door and another leading into the utility room. It is equipped with an EV charging point, power and lighting, and has access to a loft for additional storage. A window with a rear aspect allows natural light to enter, making the space both functional and well-lit.
Gardens:
The distinctive south-facing landscaped rear garden offers a variety of charming outdoor spaces. A large patio extends from the property, featuring ample seating areas and an electric awning for shade. Beyond the patio, flowerbeds lead to a sizable glasshouse. A feature pergola provides access to a beautifully presented area with additional flower beds and a well-maintained lawn. The garden also includes a summerhouse with a further seating area, perfect for enjoying the tranquil surroundings. This garden offers so much potential for a keen gardener or a family looking to switch things up.
Additional Extras:
The property is equipped with a comprehensive intruder alarm system, including four CCTV cameras for enhanced security. Additional features include a Ring doorbell for convenient access management and a Hive heating system, providing smart control over the home's climate. The vendors of the property are motivated and keen to get moving.
Disclaimer:
Anti Money Laundering Regulations: As per regulations, future buyers will be requested to provide identification documentation at a later stage. Your cooperation is appreciated to ensure a smooth sale process.
Guidance Measurements: The measurements provided are for guidance purposes only. Prospective buyers are strongly recommended to double-check the measurements before making any financial commitments.
Appliance Condition: No testing of appliances, equipment, fixtures, fittings, or services has been carried out by Walters Grantham. Buyers are advised to independently assess the condition of appliances.


























































