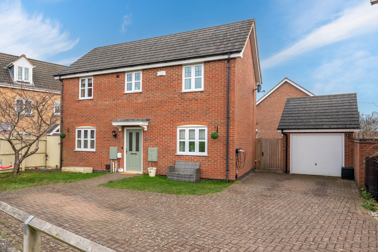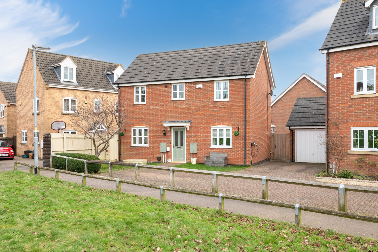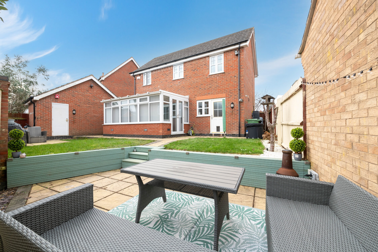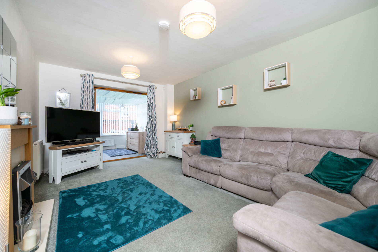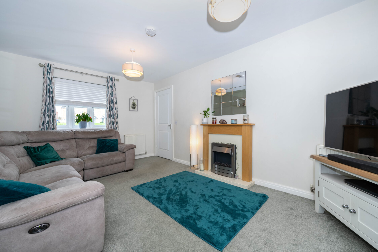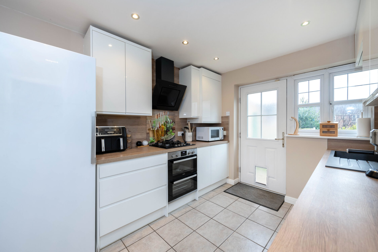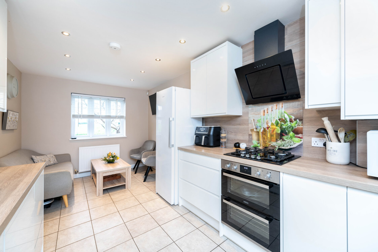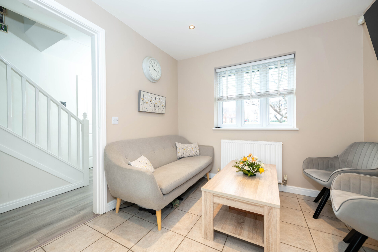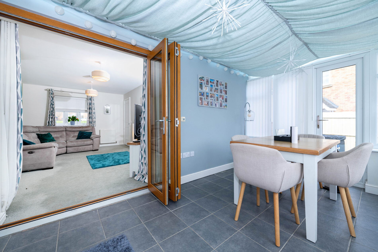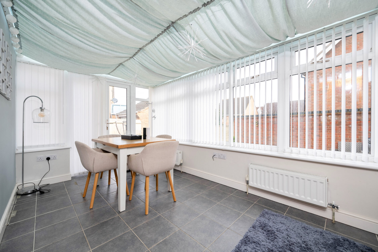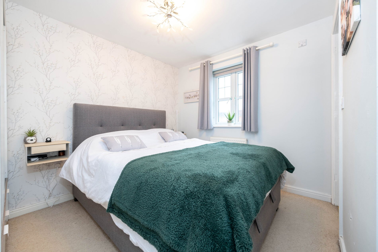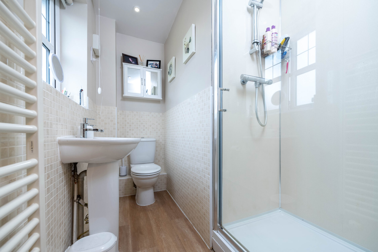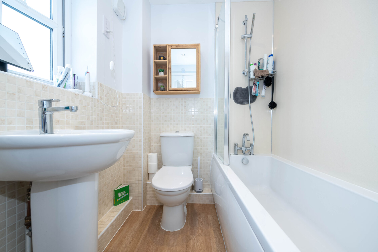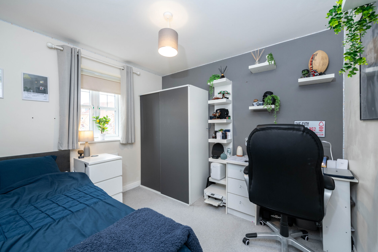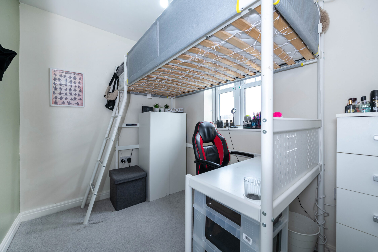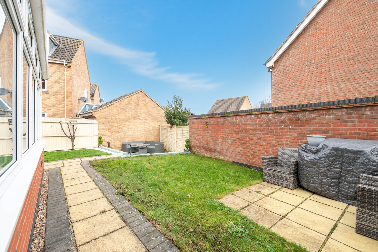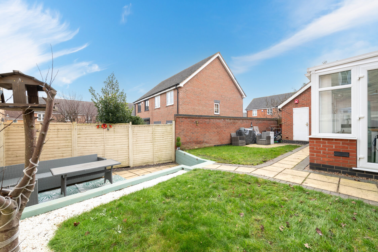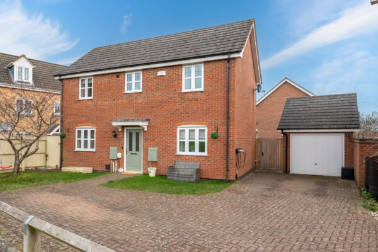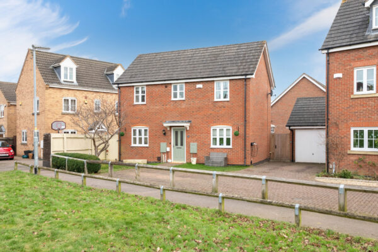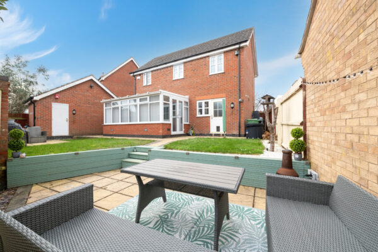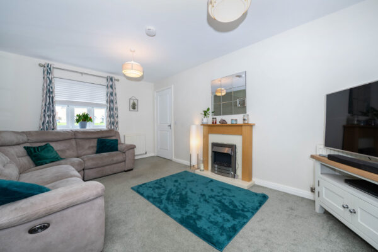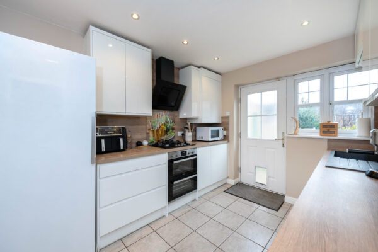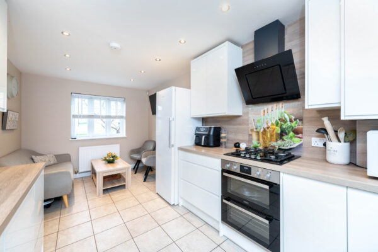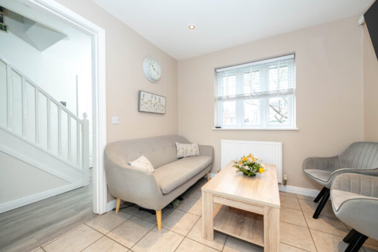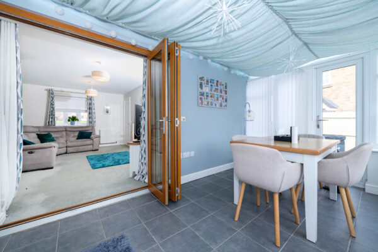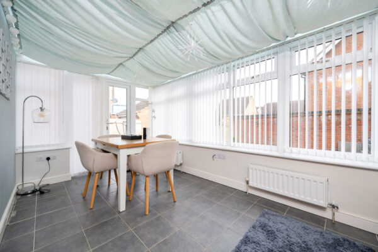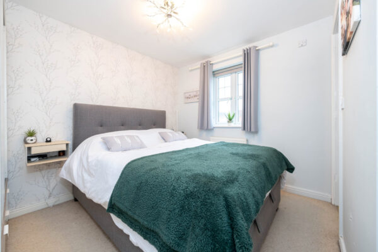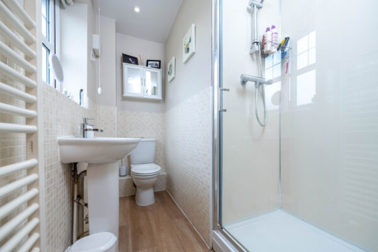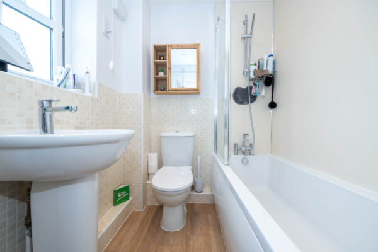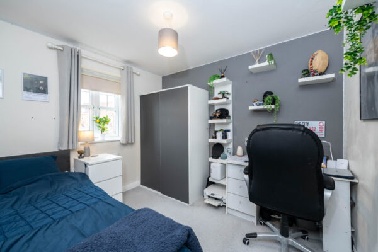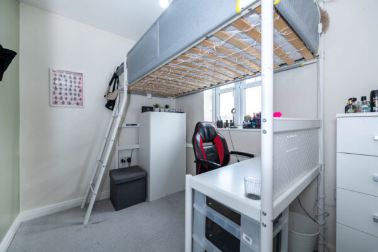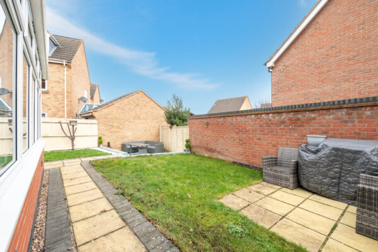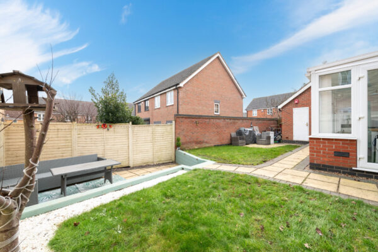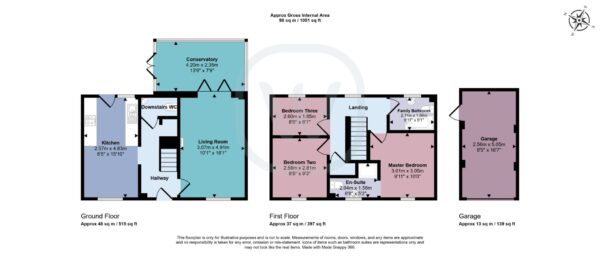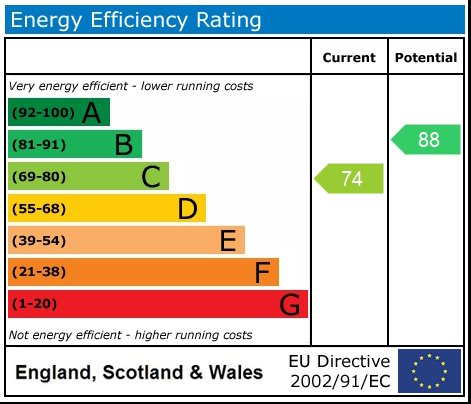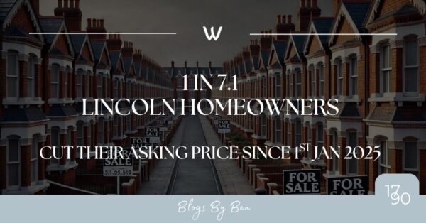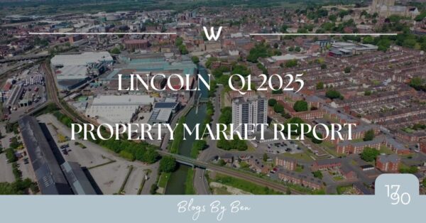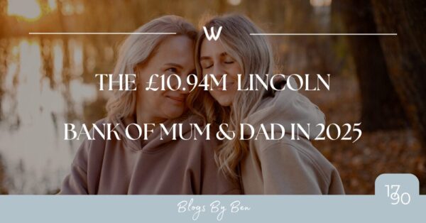Tom Childs Close, Grantham, NG31
Grantham
£250,000 Offers Over
Property features
- Beautiful Detached Three Bedroom Property
- Sought After Family Friendly Sunningdale Estate
- Detached Garage with Additional Access via Garden
- Low Maintenance Garden And Playing Field Close By
- En-Suite to Master Bedroom
- Electric Vehicle Charging Point Fitted
- Large Conservatory to Rear with Central Heating
- Viewings By Appointment Only
Summary
Located in the sought-after Sunningdale Estate, this 3-bedroom detached home is perfect for families, offering spacious living and close proximity to excellent local amenities.Details
Walters Grantham are Proud to Present this Spacious 3 Bedroom Detached Property.
Location:
The Sunningdale Estate in Grantham is a highly sought-after residential area, ideal for families and professionals alike. Developed with modern living in mind, the estate offers a range of well-designed homes, many of which benefit from proximity to green spaces and local conveniences.
Built in 2009, properties in this area showcase contemporary layouts and quality finishes, making them a popular choice for those seeking a comfortable lifestyle. The estate features a nearby playing field, providing a safe and enjoyable space for children to play and families to gather.
Sunningdale also benefits from excellent local amenities, including shops, schools, and leisure facilities, ensuring all daily needs are within easy reach. Its strategic location offers great transport links, making it convenient for commuters while still maintaining a peaceful, community-focused atmosphere. This vibrant yet tranquil estate continues to be one of Grantham’s most desirable places to call home.
The Property:
Living Room:
The living room is thoughtfully designed with a plush grey carpet and an electric fire as its centrepiece. Bi-fold UPVC doors lead into the conservatory, offering flexibility for use. The room benefits from two radiators for effective heating, a window to the front aspect, and a doorway connecting to the hallway, ensuring functionality and comfort.
Kitchen:
The kitchen/diner is a practical and stylish space, perfect for both cooking and dining. A window to the front aspect with a radiator beneath adds comfort, while a back door and additional window to the rear aspect provide easy access to the garden. The kitchen features a built-in cooker, hob, and cooker hood, along with ample cupboard space for all your storage needs. Modernised to a high standard, the layout also offers plenty of room for a dining table and chairs, making it ideal for family meals or entertaining.
Conservatory:
The conservatory is a spacious and versatile addition to the home, featuring gas central heating and underfloor heating to ensure the room is warm year-round. With a brick-built base surrounding the entire structure, it combines durability with charm. Large windows offer pleasant views of the garden, creating a relaxing environment perfect for entertaining, dining, or unwinding. This well-designed space seamlessly extends the living area and enhances the home's overall functionality.
Downstairs WC
The downstairs WC is practical and well-appointed, featuring a sink, toilet, and modern flooring that matches the hallway. A radiator ensures the space remains warm and functional throughout the year.
Master Bedroom / En-suite
The master bedroom is generously sized, featuring a window to the front aspect and a door leading to the landing. There's plenty of space for wardrobes, drawers, and bedside tables. The en-suite includes a sink, toilet, and shower, with a frosted window for privacy. The bedroom is equipped with a radiator and the En-suite is equipped with a heated towel rail.
Family Bathroom
The family bathroom is a well-appointed space featuring a bath with a shower over, a sink, and a toilet. A frosted window to the rear aspect provides privacy, while a heated towel rail adds convenience and warmth.
Second Bedroom
The second bedroom is generously sized, offering plenty of space for various furniture arrangements. It features a window to the front aspect and a radiator.
Third Bedroom
The third bedroom is a versatile space, currently used as a child's bedroom, but it could easily serve as an office or additional living area. It features a window to the rear aspect and a radiator.
Garage
The garage offers convenient access with both a main garage door and a door leading directly from the garden. The pitched roof provides additional storage space above, making it ideal for keeping belongings organized and out of the way. The garage is spacious and functional, with ample room for a vehicle and other storage needs.
Garden
The garden is well-maintained, featuring a terraced patio seating area at the rear side, perfect for outdoor relaxation. A patio surrounds the house, with a grassed area in between, offering a balanced outdoor space. The garden is accessible from both sides and provides ample room for additional outdoor storage, making it both practical and enjoyable.
Disclaimer:
Anti Money Laundering Regulations: As per regulations, future buyers will be requested to provide identification documentation at a later stage. Your cooperation is appreciated to ensure a smooth sale process.
Guidance Measurements: The measurements provided are for guidance purposes only. Prospective buyers are strongly recommended to double-check the measurements before making any financial commitments.
Appliance Condition: No testing of appliances, equipment, fixtures, fittings, or services has been carried out by Walters Grantham. Buyers are advised to independently assess the condition of appliances.
