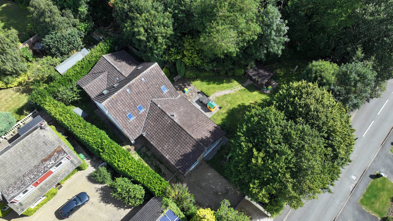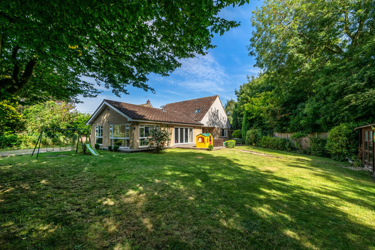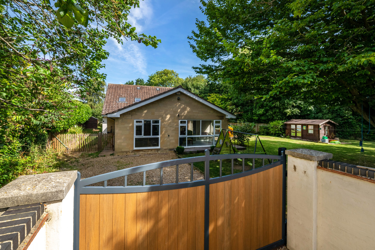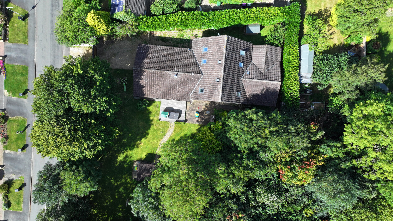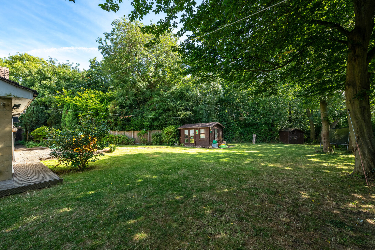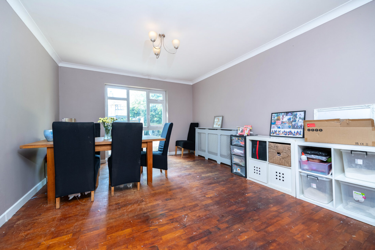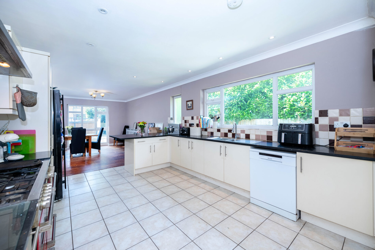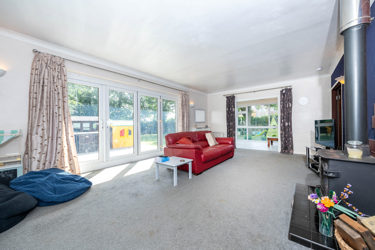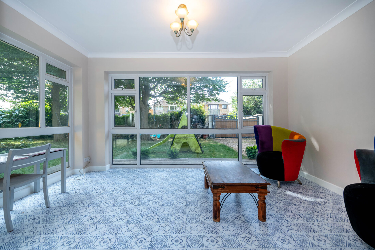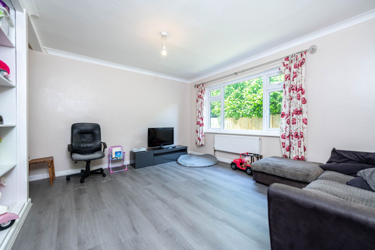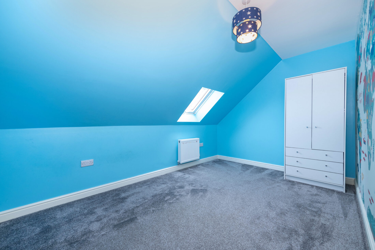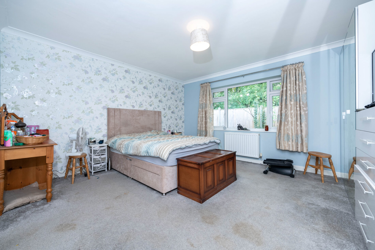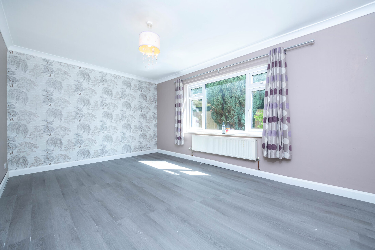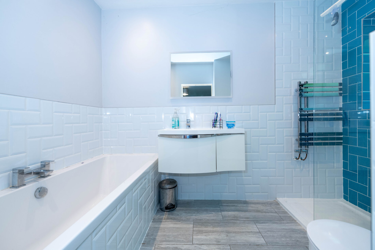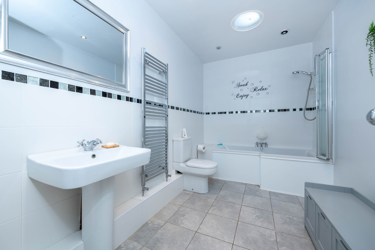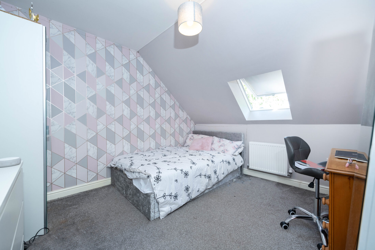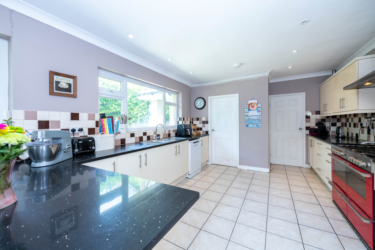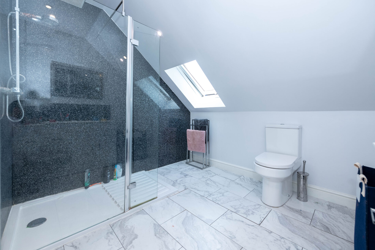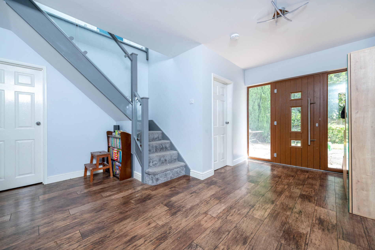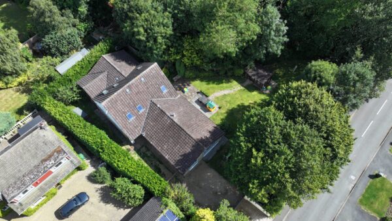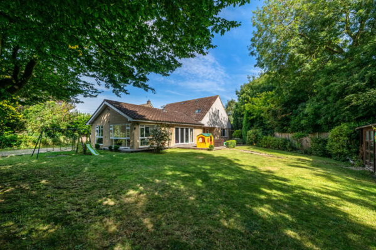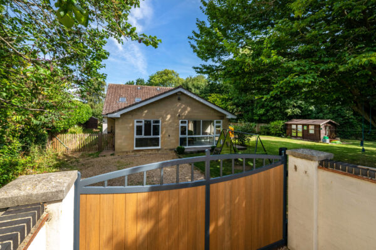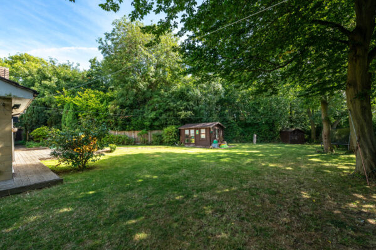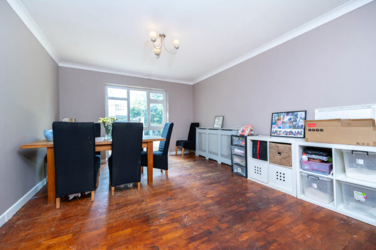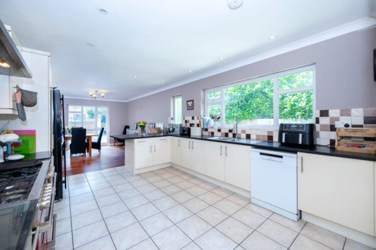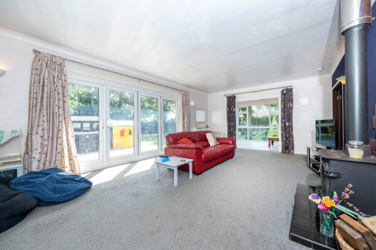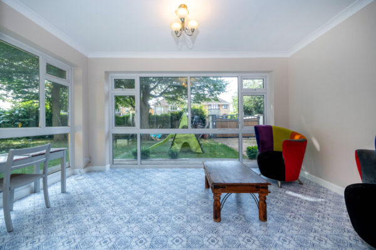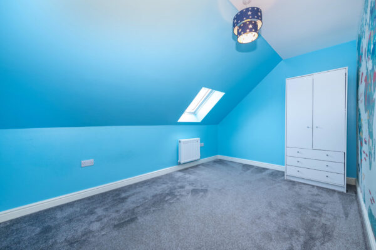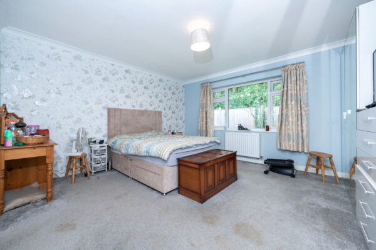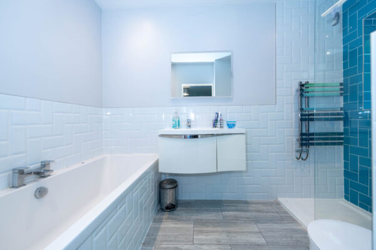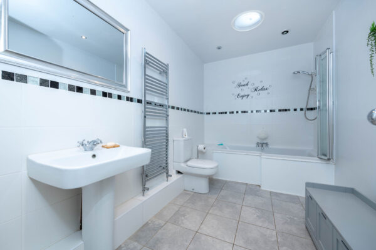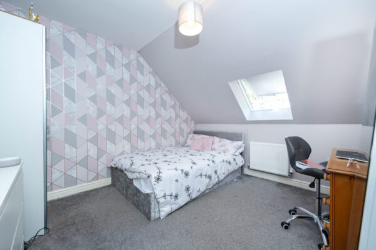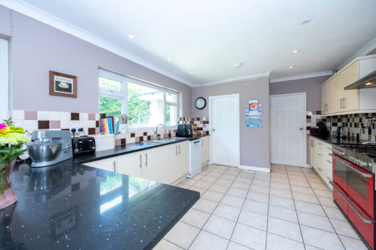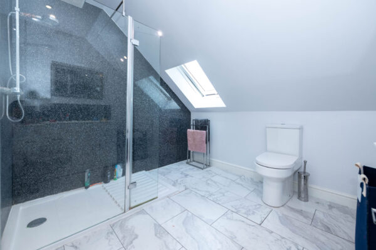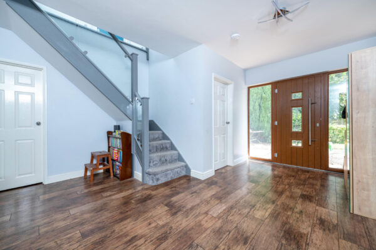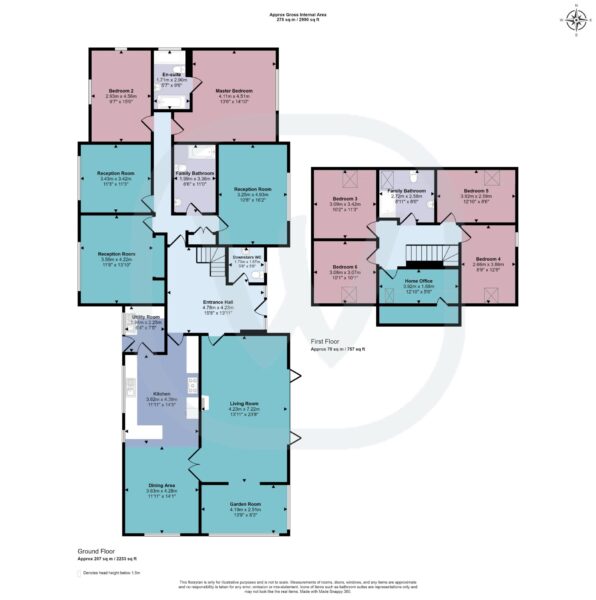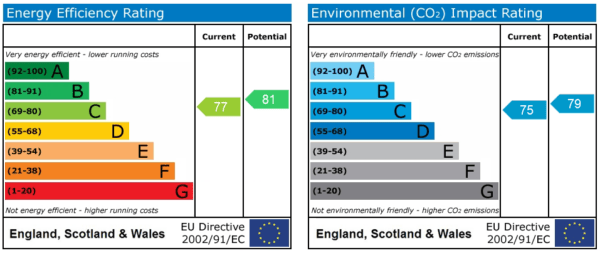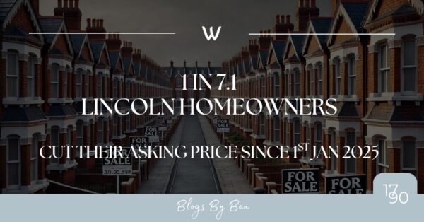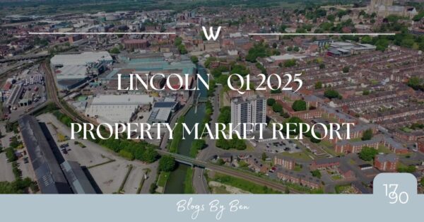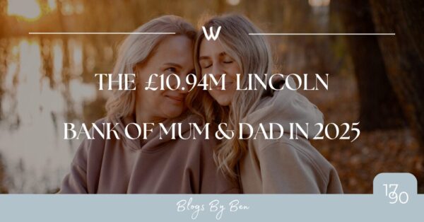High Road, Barrowby, NG32
Grantham
£600,000 Guide Price
Property features
- Amazing Detached Family Home with 7+ Double Bedrooms
- Potential To Separate Ground & First Floors For Modern Multi Family Living
- Generous Sized Garden with Summer House and Easy to Maintain
- Private Electric Gate and Ample Parking
- Multiple Living Rooms / Family Rooms
- Kitchen with Utility Space
- Recently Renovated Bathrooms
- Garden Room
- Sought After Location of Barrowby, Great Connection to the A1
- VIEWING BY APPOINTMENT ONLY - CALL US NOW
Summary
Discover this exceptional detached family home offering multiple living spaces, recently renovated bathrooms, and a generously sized garden with a summer house. Book your viewing now!Details
Welcome to this remarkable property in High Road, Barrowby, offering an extraordinary living experience for families seeking ample space and modern comforts. The property is listed with 7 Bedrooms and 6 reception rooms however can be moulded to have more or less dependant on what your family requires, boasting over 3000sq ft there are so many possibilities. This detached family home is truly a unique one of a kind property, we highly recommend viewing in person to fully appreciate the scope and potential.
About The Area:
Barrowby is a highly sought-after village near Grantham, offering the perfect blend of charming rural living with excellent amenities. Residents enjoy easy access to local shops, reputable schools, and picturesque countryside walks, making it an ideal location for families and professionals alike. Its close proximity to Grantham also provides convenient transport links, including a direct train service to London, further enhancing its appeal.
About the Property:
Upon first glance, the property exudes elegance and prestige. The private electric gate guarantees security and privacy while providing access to the spacious driveway with ample parking space. From here, you are greeted by the beautiful exterior of the house, complemented by its generous garden, perfect for a family that requires a good amount of space but doesn't like to spend too much time maintaining. Additionally, a charming summer house with a bar inside provides the ideal spot for outdoor gatherings, whether for a summer barbecue or a cosy winter firepit evening.
Stepping inside, you are immediately struck by the vastness and versatility of the floor plan. The potential to separate the ground and first floors for modern multi-family living sets this property apart, as it offers endless opportunities to adapt the living space to your specific needs. The multiple living rooms and family rooms ensure everyone has their space to unwind, work, or spend time together.
The well-appointed kitchen boasts a functional layout and offers plenty of storage space along with a convenient utility area. Having an open plan dining area allows for a fluid transition between serving and eating for big family gatherings and meals.
The recently renovated bathrooms exude style and sophistication. Beautifully designed, they offer immaculate fixtures and are finished to the highest of standards, providing a tranquil oasis within the home.
One of the highlights of this remarkable property is the garden room, providing panoramic views of the picturesque surroundings and adding an extra touch of tranquillity to the living space. Whether you desire a quiet space to read a book, indulge in a hobby, or simply bask in natural light, this garden room is sure to fulfil your desires.
Room Breakdown:
The South Wing
Sitting Room
23'4 x 13'10 ft
The spacious Sitting Room is a true focal point of the home, featuring a log burner for those colder evenings. The room is filled with natural light thanks to its large bifold doors and seamlessly connects to both the Garden Room and Dining Room, creating an open and versatile living space. The Sitting Room also leads directly to the hallway, ensuring a smooth flow throughout the home.
Garden Room
13'11 x 8'5 ft
The Garden Room is a bright and airy retreat, boasting large uPVC windows on the south and east aspects that flood the space with natural light throughout the day. With beautiful views of the garden, this room offers a tranquil setting, perfect for relaxation or enjoying a morning coffee while taking in the surrounding greenery.
Dining Area
32'11 x 11'11 ft (Includes Kitchen)
The Dining Area is a bright and welcoming space, enhanced by south-facing uPVC windows that flood the room with natural light. Open plan with the Kitchen, it offers an ideal setting for both casual family meals and formal entertaining. Connected to the Sitting Room, this area enjoys a seamless flow, making it perfect for hosting gatherings.
Kitchen
32'11 x 11'11 ft (Includes Dining Area)
The Kitchen is a modern and stylish hub, thoughtfully designed for both functionality and aesthetics. Featuring high-quality appliances, ample storage, and sleek countertops, it caters to all. The open plan layout with the Dining Area enhances the sense of space. The Kitchen operates as almost a central hub of the home with a utility and side entrance directly connected.
The North Wing
Master Bedroom to En-suite
16'8 x 15'0 ft
The Master Bedroom is a spacious and inviting sanctuary, featuring a large uPVC window with serene garden views. It includes a radiator for comfort and ample space for furnishings. The room benefits from an en-suite bathroom, recently renovated to a high standard, which features a luxurious bath, separate double shower, toilet, and sink, offering a perfect blend of style and convenience.
Family Room
16'3 x 10'11 ft
The Family Room is a versatile and spacious area with beautiful views of the garden. Recently updated with new flooring, it also features a radiator for added comfort. This room offers endless possibilities, whether you choose to use it as a second sitting room, a home office, or to suit another need, making it a flexible space that adapts to your lifestyle.
Family Bathroom
The Family Bathroom has been recently renovated to a high standard and features a comfortable bath with an electric shower overhead, a modern sink, and a toilet. This fresh and functional space is designed to meet the needs of a busy household.
Three Bedrooms / Snug
For Sizes See Floorplan
The property features three versatile downstairs bedrooms, each offering flexibility to suit your needs. While all are spacious and comfortable, one of the rooms could easily serve as an additional snug or cosy retreat. These adaptable spaces provide the perfect opportunity to create guest rooms, a home office, or any other purpose that fits your lifestyle.
First Floor
Four Bedrooms
For Sizes See Floorplan
The four upstairs bedrooms are generously sized and each can comfortably accommodate a double bed. Smartly designed into the eaves, these rooms feature charming skylight windows that allow plenty of natural light and offer delightful views. Their thoughtful layout provides both space and character, making them ideal for various uses, whether as additional bedrooms or versatile living areas.
Games Room
13'0 x 5'8 ft
The upstairs Games Room is a charming, smartly designed space ideal for a children's playroom or a versatile recreational area. Although smaller than the bedrooms, its efficient use of space, built into the eaves, ensures a cozy and functional environment. This room is perfect for adding a touch of fun and creativity to the upper floor.
Family Shower Room
The Family Shower Room, recently renovated to a high standard, offers a modern and stylish space built into the eaves. It features a spacious double shower, a sleek toilet, and a contemporary sink. The smart design maximizes the available space, providing a practical yet elegant addition to the upper floor.
The Garden
The Garden is a delightful outdoor space that wraps around the entire property, offering low-maintenance convenience. It features a charming summer house complete with a built-in bar, perfect for relaxing and entertaining. At the bottom of the garden, you'll find a practical shed for additional storage. This well-designed garden provides a great balance of leisure and functionality.
VIEWING BY APPOINTMENT ONLY. Don't miss out on the opportunity to call this remarkable property your new home. Contact us now to arrange a viewing and experience first hand the endless possibilities and undeniable charm of this stunning house.
Disclaimer:
Anti Money Laundering Regulations: As per regulations, future buyers will be requested to provide identification documentation at a later stage. Your cooperation is appreciated to ensure a smooth sale process.
Guidance Measurements: The measurements provided are for guidance purposes only. Prospective buyers are strongly recommended to double-check the measurements before making any financial commitments.
Appliance Condition: No testing of appliances, equipment, fixtures, fittings, or services has been carried out by Walters Grantham. Buyers are advised to independently assess the condition of appliances.
