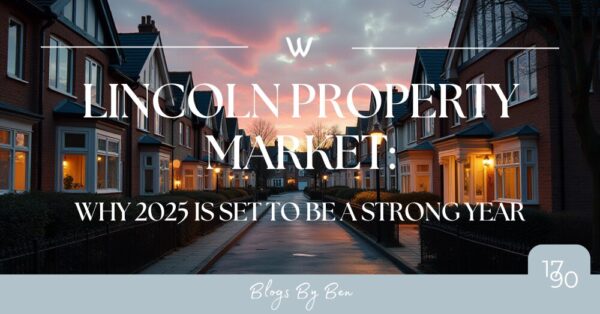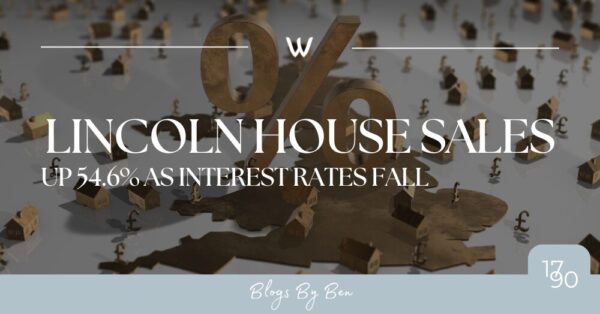Hathersage Close, Grantham, NG31
Grantham
£240,000 Guide Price
Property features
- Beautifully Maintained 3 Bedroom Semi-Detached Property
- Sought After Residential Location
- Off Road Parking
- Master Bedroom w/ Dressing Area & En-Suite
- Close to Amenities
- Well Maintained and Generously Sized Garden
- Garage w/ Additional Storage in Attic Space
- Recently Renovated En=Suite and Downstairs WC
- Property Only 12 Years Old!
Summary
This well-maintained, semi-detached house offers 3 bedrooms, 1 bathroom, and 1 reception in Hathersage Close, Grantham.Details
Walters Grantham is Proud to Present, Hathersage Close, Grantham.
The Location:
Nestled in a family-friendly neighbourhood, Hathersage Close benefits from a prime location close to Grantham's well-regarded schools, shopping facilities, and essential amenities, all within a short walk or drive. Residents enjoy nearby parks and recreational areas, ideal for relaxing or enjoying time outdoors. Grantham offers an ideal blend of town and country living. With excellent transport links, including a direct rail line to London in just over an hour and easy access to the A1 and A52, it's a well-connected hub for commuting. The town itself boasts a range of shopping options, charming cafes, and local attractions, including historical sites that add character. Grantham’s mix of amenities, schools, and convenient transport links makes it a vibrant place to live for families, professionals, and retirees alike.
The Property:
Living Room
This spacious and inviting living and dining area offers plenty of room for relaxation and entertaining. Large sliding doors open up to the garden, allowing natural light to flood the room and providing a seamless indoor-outdoor connection. The open layout accommodates a comfortable seating area as well as a dining table, making it ideal for family gatherings or hosting friends. The room's layout and generous space make it a versatile area that can be easily personalized to suit your lifestyle.
Kitchen
This bright and functional kitchen is designed for both practicality and style, offering ample counter space and plenty of storage cabinets to keep everything organized. With a well-placed window to the front aspect, natural light fills the room, creating a welcoming space for cooking and casual dining. The layout is both efficient and spacious, featuring modern appliances and a warm, tiled backsplash that adds character.
Downstairs WC
The recently renovated downstairs WC is a convenient addition, featuring a modern toilet and sink with a clean, stylish finish. Perfectly located for guests and day-to-day use.
Bedroom Two
Bedroom two is a spacious room with a rear aspect window that overlooks the garden, offering plenty of natural light. With its generous size, it’s an ideal setup for a child’s room or perfect for young children sharing a large space.
Bedroom Three
This versatile single bedroom is perfect for a variety of uses—whether as a home office, a child's room, or a guest room. Positioned at the front of the property, it benefits from natural light streaming through the window, creating a bright and airy space. Its adaptable size makes it an ideal room for your personal needs.
Family Bathroom
Located on the first floor, between bedrooms two and three, this family bathroom features a bath with an attached shower, a toilet, and a sink. It's a practical and well-positioned space, perfect for everyday use, with a layout that serves the bedrooms on this level efficiently.
Master Bedroom / En-Suite / Dressing Area
Nestled on the second floor, this impressive master suite provides a private and spacious retreat. The main bedroom area is generously sized, filled with natural light from the large skylights, creating a bright and airy feel. Adjacent to the bedroom is a dedicated dressing area complete with mirrored wardrobes, offering ample storage space and a touch of elegance.
The en-suite has been recently renovated to a high standard, boasting a modern design that complements the luxurious feel of the master suite. It features a stylish walk-in shower, a sleek sink with storage below, and a contemporary toilet, all thoughtfully chosen to enhance both comfort and functionality. This master suite truly combines convenience and style, making it a perfect sanctuary within the home.
Garage
This spacious garage has been thoughtfully upgraded with flooring laid to enhance its practicality. The attic space is part boarded, providing additional storage room for those extra items. It's a versatile space that can accommodate vehicles, various storage needs or even a gym as it is currently used, offering a great solution for keeping your home organized.
Garden
The garden offers a perfect balance of space, ideal for families with young children. With a flat, simple layout, it features a patio area for outdoor seating and a lawn that provides plenty of room for play. Not too small, yet not too large, it offers a manageable size for easy maintenance and enjoyable family time.
Disclaimer:
Anti Money Laundering Regulations: As per regulations, future buyers will be requested to provide identification documentation at a later stage. Your cooperation is appreciated to ensure a smooth sale process.
Guidance Measurements: The measurements provided are for guidance purposes only. Prospective buyers are strongly recommended to double-check the measurements before making any financial commitments.
Appliance Condition: No testing of appliances, equipment, fixtures, fittings, or services has been carried out by Walters Grantham. Buyers are advised to independently assess the condition of appliances.
































