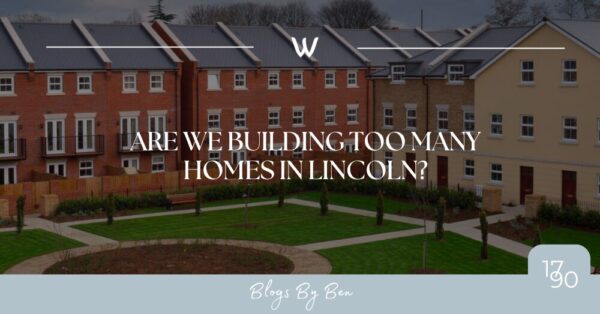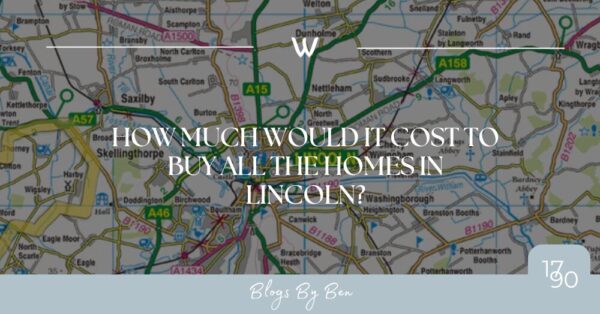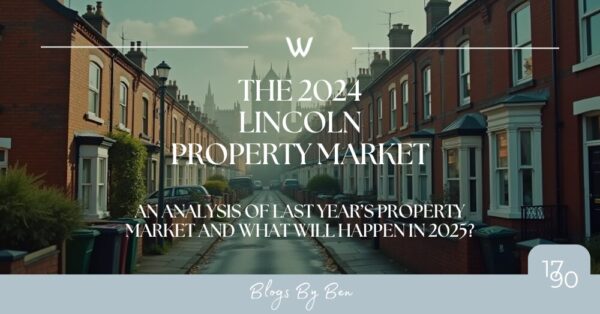Goodliff Road, Grantham, NG31
Grantham
£220,000
Property features
- Spacious & Extended 3 Bedroom Semi-Detached Home
- Off Road Parking
- Recently Renovated
- Garage with Side door Access
- Close to Local Amenities
- Block Paved, No Maintenance Garden
- Modernised Downstairs WC
- Living Room
- Dining Area attached to Kitchen
- Highly Recommended Viewing to Fully Appreciate
Summary
Recently renovated, this extended semi-detached house offers 3 bedrooms, 1 bathroom, 2 reception rooms, and a modernized downstairs WC. Don't miss out on the opportunity to view.Details
Walters Grantham is proud to present this 3 bedroom spacious semi-detached property in Goodliff Road.
Grantham
Grantham is a vibrant market town known for its excellent transport connections, making it a prime location for commuters. With direct train services to London King’s Cross in just over an hour, Grantham offers the perfect balance of countryside living and accessibility to the capital. The town is also surrounded by stunning Lincolnshire countryside, ideal for outdoor enthusiasts, while boasting a range of local amenities including top-rated schools, independent shops, and restaurants. Its blend of heritage and modern convenience makes Grantham a highly sought-after place to call home.
Goodliff Road
Goodliff Road in Grantham is a vibrant community with a range of amenities right at your doorstep. Residents enjoy the convenience of a nearby Co-Op & Premier for everyday shopping needs, as well as local schools that cater to families. The area also boasts several pubs perfect for socializing and relaxing. With easy access to parks and recreational spaces, Goodliff Road offers a well-rounded lifestyle in a welcoming neighbourhood.
The Property:
Sitting Room
The living room features a sleek wood-effect floor that adds a contemporary touch, complemented by neutral colours that create a bright and inviting atmosphere. An electric fire provides warmth and serves as a focal point, perfect for relaxing evenings. A uPVC bay window lets natural light flood the space. A single door leads into the hallway, while double doors open up to the kitchen/diner area, enhancing the flow of the home. Additionally, an understairs cupboard offers practical storage solutions, making this versatile living space ideal for both relaxation and entertaining.
Kitchen / Diner
The kitchen diner is a modern and stylish space, featuring sleek black and white countertops and cupboards that create a contemporary aesthetic. It is equipped with plumbing for a washing machine and dishwasher, a sink, a cooker with a hood, and a hob, providing everything you need for meal preparation. A UPVC window to the rear aspect allows natural light to fill the room, while a UPVC sliding patio door offers direct access to the garden, seamlessly connecting indoor and outdoor living. The extended diner area sits across from the kitchen, providing ample space for family meals and gatherings, making it a perfect hub for everyday living.
Downstairs WC
The downstairs WC has been modernised to a high standard, featuring a stylish toilet and a sleek sink with storage space in the unit for added convenience. The room is enhanced by two frosted UPVC windows that allow natural light while ensuring privacy. This well-appointed space combines functionality and contemporary design, making it a practical addition to the home.
Master Bedroom
The master bedroom is a spacious, carpeted area that offers a comfortable retreat. A UPVC window allows plenty of natural light to fill the room, creating an inviting atmosphere. The radiator ensures warmth throughout, making this bedroom an ideal space for relaxation and rest. With its neutral décor, it provides a perfect backdrop for personal touches.
Second Bedroom
The second bedroom is a well-proportioned, carpeted space that features a UPVC window, allowing natural light to brighten the room. A radiator provides warmth, making it a comfortable area for relaxation or rest. This versatile room is perfect for use as a guest room, children's room, or home office, offering flexibility to suit your needs.
Third Bedroom
The third bedroom is a generously sized single room, featuring plush carpeting that adds comfort. A UPVC window allows natural light to fill the space, while a radiator ensures warmth. This versatile room can easily serve as a guest bedroom, children's room, or home office, providing ample space for various uses.
Family Bathroom
The family bathroom is a modern and stylish space, featuring a shower over the bath, a toilet, and a sink for all your needs. Tiled throughout, the bathroom offers a clean and contemporary look. A frosted UPVC window allows natural light to enter while maintaining privacy, making this bathroom a practical and inviting part of the home.
Garden
The garden is a low-maintenance, block-paved space that offers a neat and tidy outdoor area. With ample room for pots and plants, it’s perfect for those looking to add a touch of greenery without the upkeep of a traditional garden. A gate provides convenient access to the shared driveway, while a door leads directly to the garage, enhancing functionality and ease of use. This practical outdoor space is ideal for enjoying fresh air while minimizing maintenance tasks.
Garage
The garage is currently used as a bit of storage with a bar fitted inside. The space can be used for storing a car if necessary.
Disclaimer:
Anti Money Laundering Regulations: As per regulations, future buyers will be requested to provide identification documentation at a later stage. Your cooperation is appreciated to ensure a smooth sale process.
Guidance Measurements: The measurements provided are for guidance purposes only. Prospective buyers are strongly recommended to double-check the measurements before making any financial commitments.
Appliance Condition: No testing of appliances, equipment, fixtures, fittings, or services has been carried out by Walters Grantham. Buyers are advised to independently assess the condition of appliances.






























