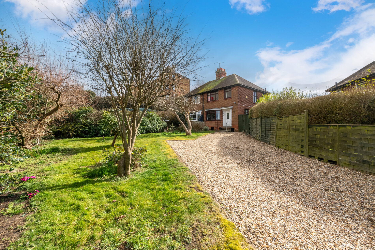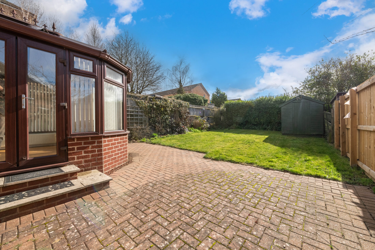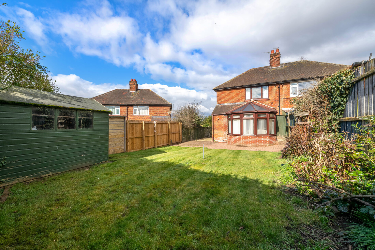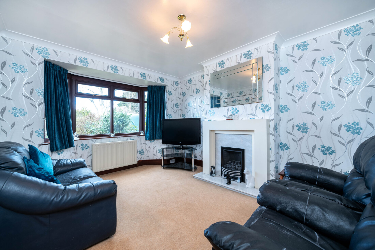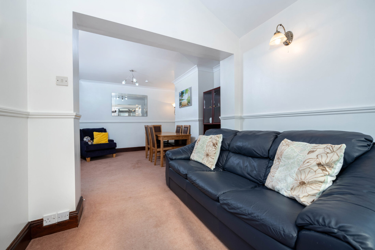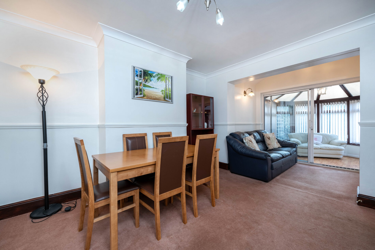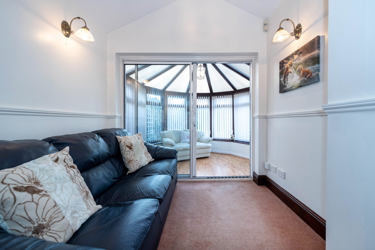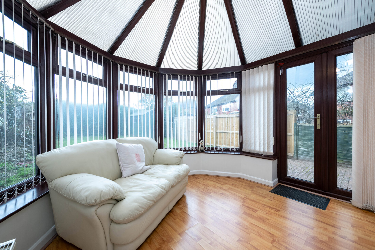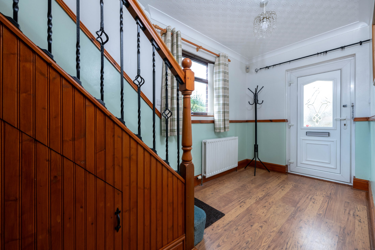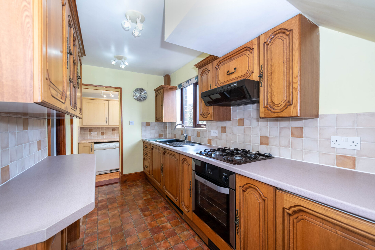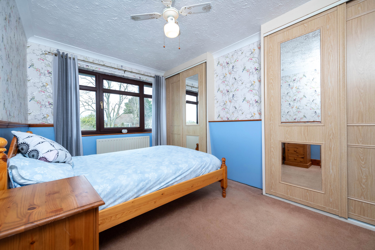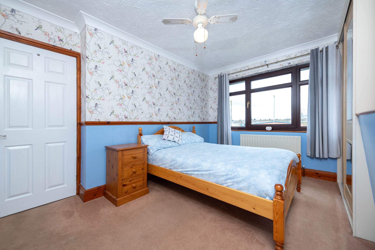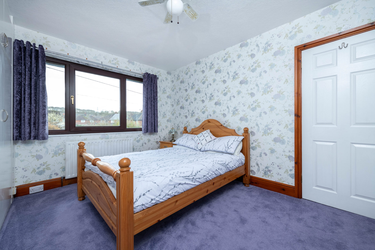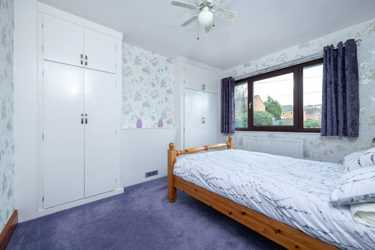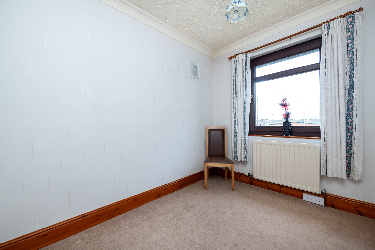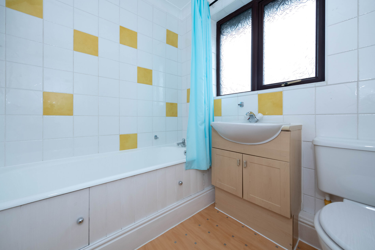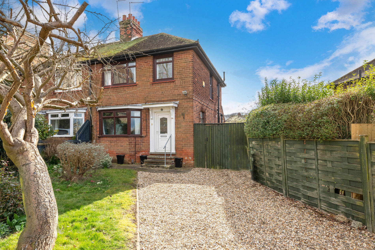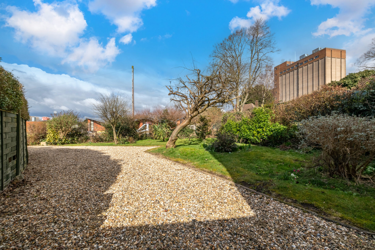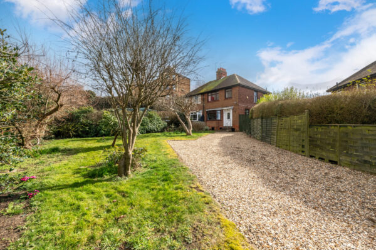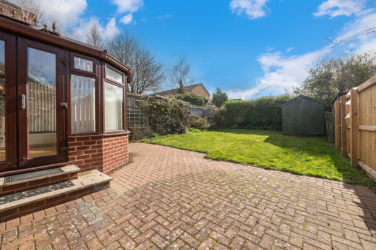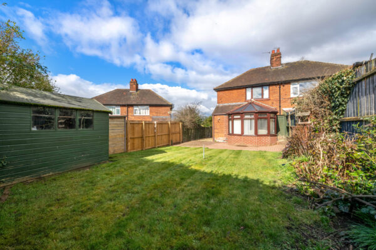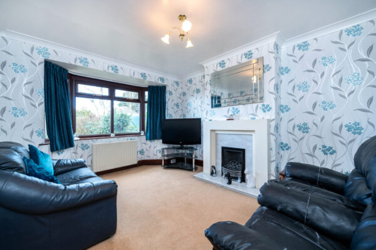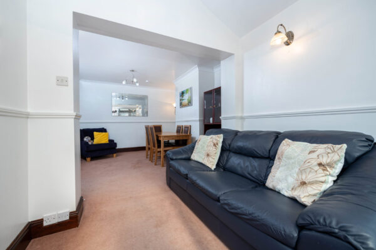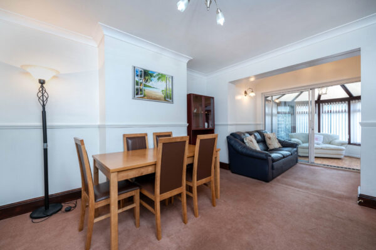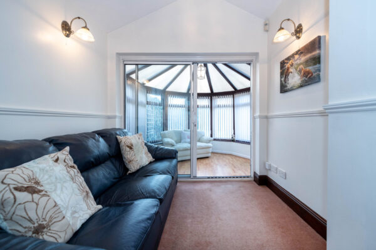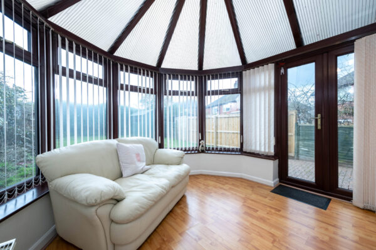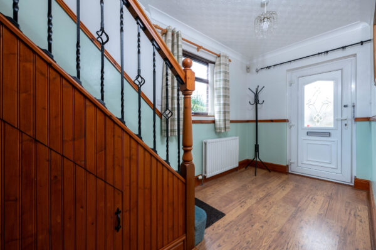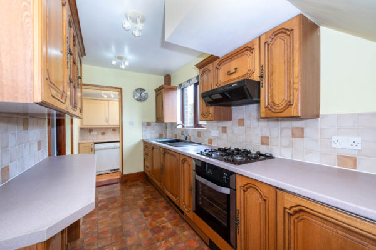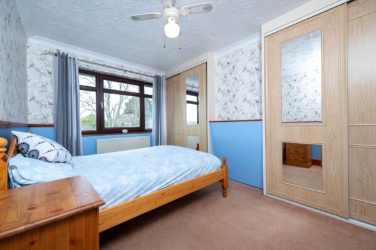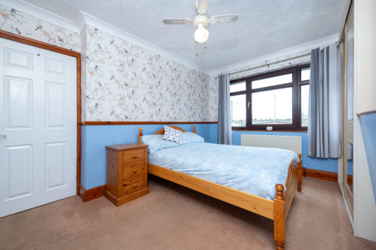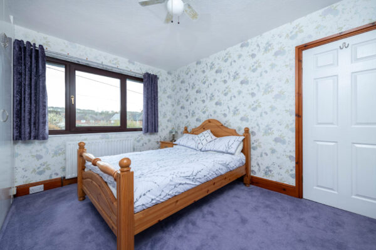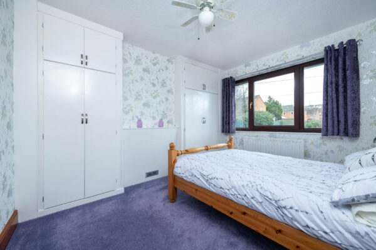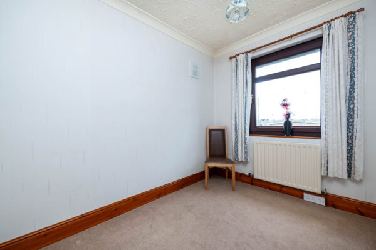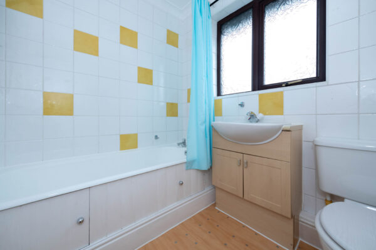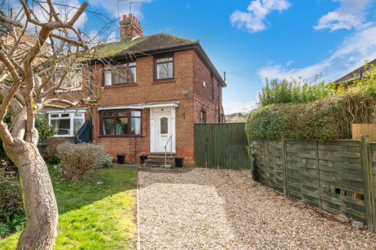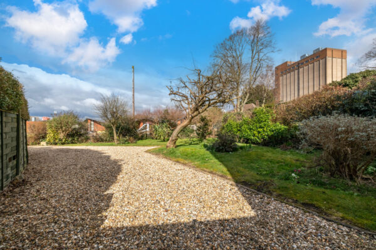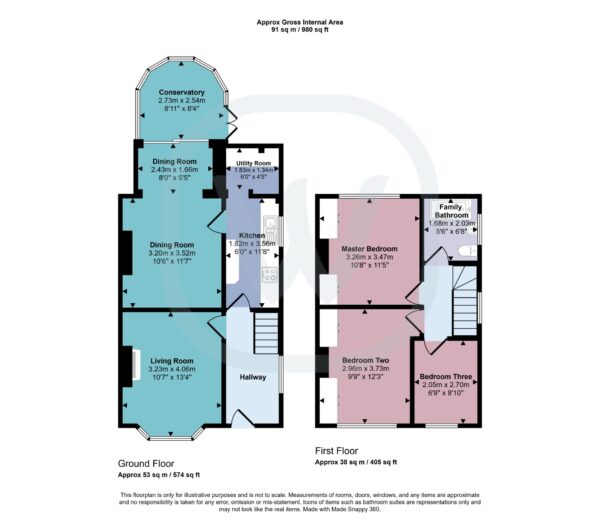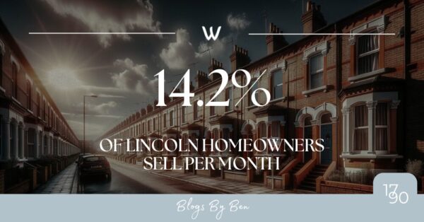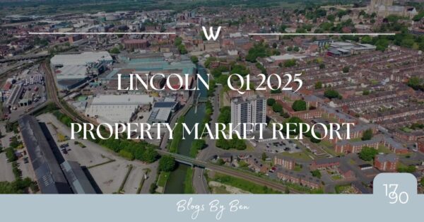Buckminster Gardens, Grantham, NG31
Grantham
£230,000
Property features
- NO CHAIN - MOTIVATED SELLERS
- Fantastic Three Bedroom Semi-Detached Property in Prime Grantham Location
- Ample Parking for Multiple Vehicles in Private Gated Driveway
- Property Sits on a Large Corner Plot
- Large Brick Built Bottom Conservatory w/ Heating
- Stunning Low Maintenance Rear Garden
- Two Double Bedrooms w/ Built in Wardrobes
- Kitchen w/ Utility Room
- Close to Amenities
- Viewings by Appointment Only! - Contact Us Directly to Book!
Summary
A spacious 3-bed semi-detached home on a corner plot with private driveway, conservatory, utility room, and large gardens, close to local amenities.Details
Walters Grantham are Proud to Present this Fantastic Three Bedroom Semi-Detached Property in Buckminster Gardens.
The Location
Positioned in a prime and convenient location, this property on Buckminster Gardens offers an excellent balance of accessibility and local amenities. Just a short stroll away, you'll find Aldi, Starbucks, and a range of grocery stores and takeaways, making everyday essentials easily accessible. Grantham town centre is only a short drive away, providing a wider selection of shops, restaurants, and leisure facilities. For those who commute, the A1 is within easy reach, offering seamless connections to nearby towns and cities. Whether you're looking for convenience, connectivity, or a vibrant local community, this location will tick those boxes.
The Property
This well-presented three-bedroom semi-detached home sits on a fantastic corner plot, offering both space and privacy. Set back from the road with a private, gated driveway, the property provides a peaceful retreat while still being conveniently located. Inside, the home features a bright living room, a well-equipped kitchen, and a separate utility room for added convenience. A conservatory extends the living space, creating a perfect spot to relax and enjoy the garden views. Upstairs, three well-proportioned bedrooms are served by a family bathroom, making this an ideal home for families or professionals alike.
Living Room
The living room is a bright and inviting space, with a large front-aspect window allowing plenty of natural light to fill the room. It features soft carpeting for comfort and a gas fire with a stylish marble-effect surround as a central focal point. A radiator beneath the window provides warmth, while a door connects the room to the hallway for easy access.
Kitchen
The kitchen offers a generous amount of space with plenty of high and low cupboards and drawers, providing ample storage. Equipped with an oven, gas hob, and extractor hood, it has everything needed for everyday cooking. A side-aspect window brings in natural light and offers a view of the garden. While in need of modernisation, the layout is practical, with doorways leading to the hallway, utility room, and dining room, ensuring a smooth flow throughout the home.
Utility Room
The utility room may be compact, but it is a highly practical space. It is fitted with plumbing for a washing machine, dishwasher, and dryer, making household chores more convenient. The room also houses the 4-year-old boiler, which has been regularly serviced each year, ensuring reliability and efficiency.
Dining Room
The dining room is a spacious and versatile area, benefitting from a generous extension that enhances its size and functionality. Carpeted for comfort, it provides ample room for a dining table and chairs, with additional space that could easily be used as a home office or study area. A patio door leads directly into the conservatory, allowing natural light to brighten the room, while a radiator ensures warmth throughout the year.
Conservatory
The conservatory is a fantastic addition to the home, featuring a brick-built base and UPVC windows all around, allowing for plenty of natural light. A UPVC patio door provides direct access to the garden, seamlessly blending indoor and outdoor spaces. The wood-effect flooring adds character, while a radiator ensures the room remains comfortable year-round. With the added warmth, the space could easily be used as an additional room, home office, or versatile living area, offering flexible options to suit your needs.
Master Bedroom
The master bedroom is a comfortable and well-proportioned space, carpeted for added warmth. A window to the rear aspect offers a pleasant view over the garden, allowing natural light to fill the room. The room features two built-in double wardrobes, providing ample storage, and a radiator ensures it remains warm and inviting. A door leads directly to the landing, completing the flow of the home.
Bedroom Two
Bedroom two is a generously sized room, offering plenty of space for furniture and personalization. It features two built-in double wardrobes, providing ample storage. A window to the front aspect overlooks the front garden, allowing natural light to fill the room. A radiator ensures the space remains warm and comfortable throughout the year.
Bedroom Three
Bedroom three is a generous-sized room, offering versatile space that can easily be used as a bedroom, office, or storage area. It is carpeted for comfort, with the wallpaper recently stripped, providing a blank canvas for personalization. A radiator beneath the front-aspect window ensures the room stays warm, while the window offers a pleasant view of the front garden and fills the room with natural light.
Family Bathroom
The family bathroom is a practical and functional space, featuring an electric shower over the bath, a sink with a cabinet underneath for added storage, and a toilet. The walls are fully tiled, providing a clean and easy-to-maintain finish. A frosted glass window allows natural light while maintaining privacy, and a radiator ensures the room stays warm.
Garden
The front garden and driveway are very large, offering plenty of space and a private, gated entrance. The gravel driveway runs all the way up to the house, with the front garden stretching alongside it, featuring beautiful shrubbery and trees that add charm, especially during the summer months. The well-established shrubbery in the front garden ensures a high level of privacy from the road, creating a peaceful and secluded outdoor environment. The south-east facing rear garden is a mix of patio and lawn, offering a low-maintenance space with a shed for additional storage whilst capturing sun throughout the day.
