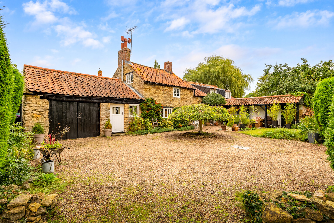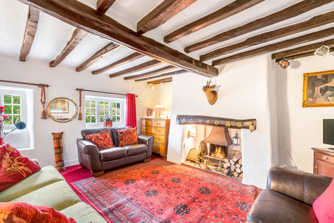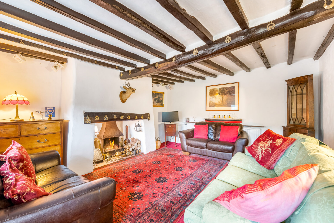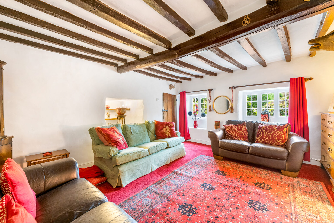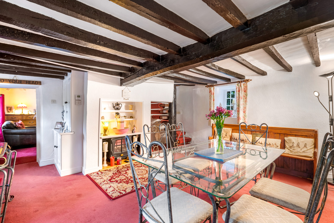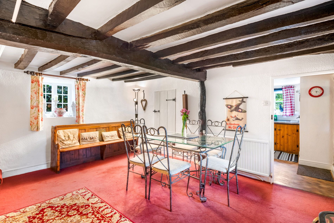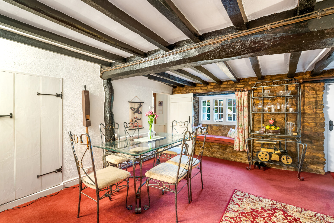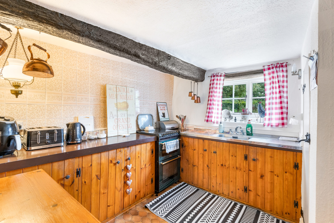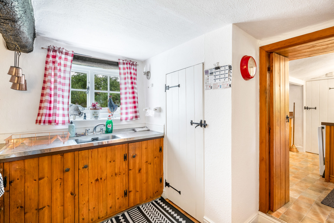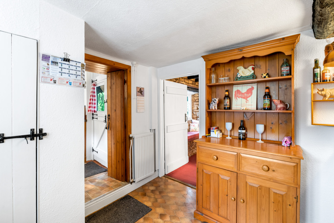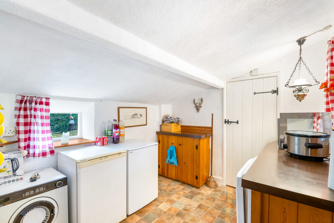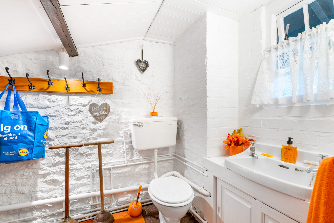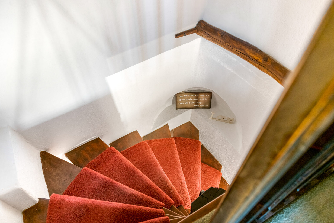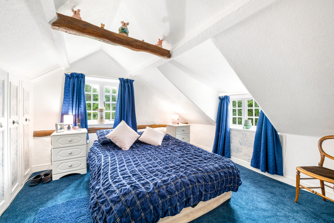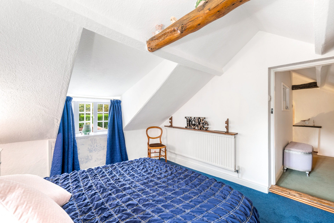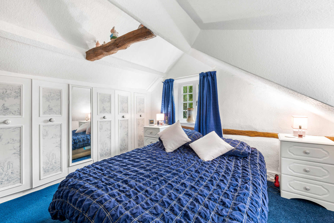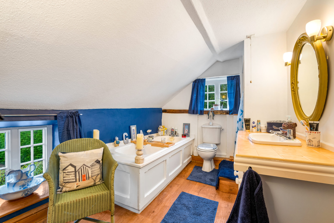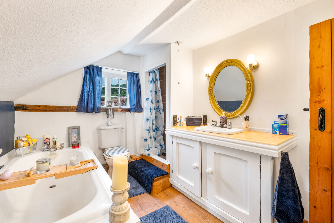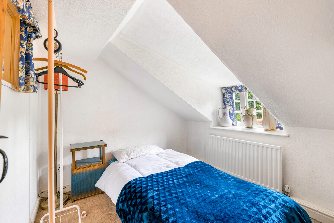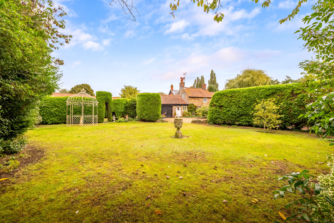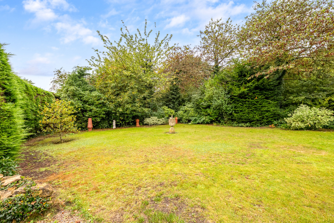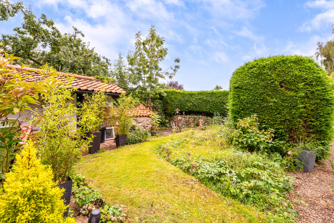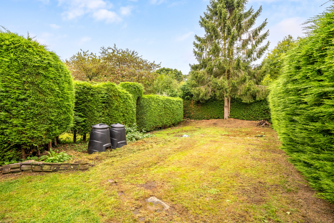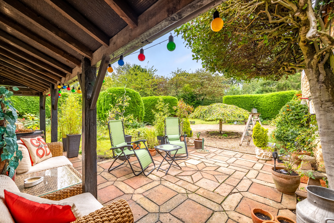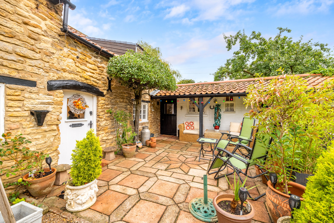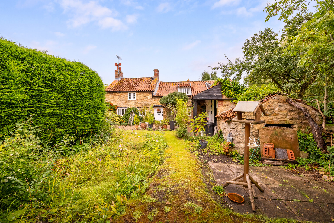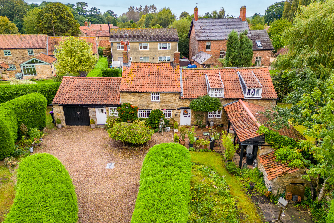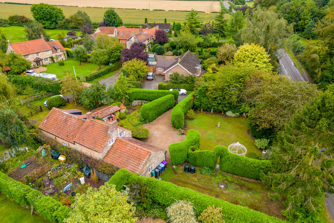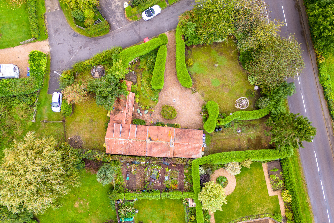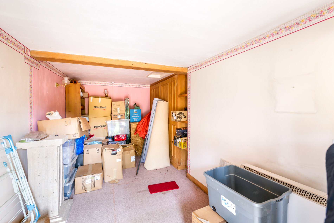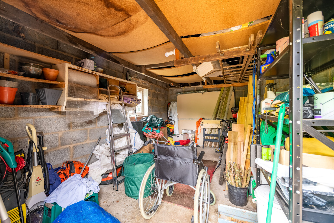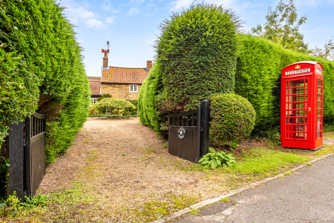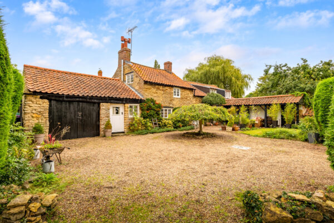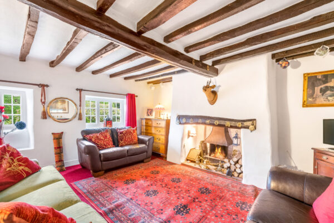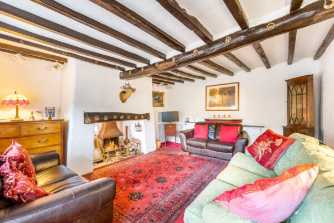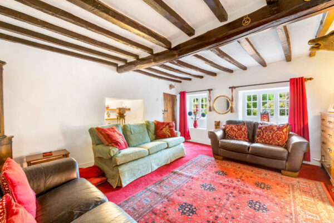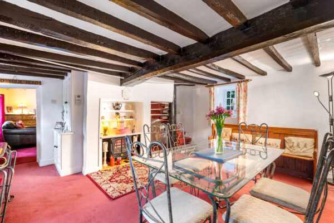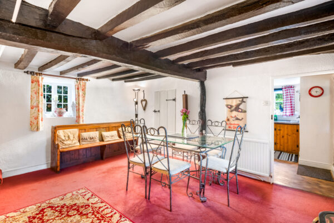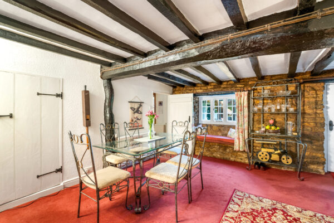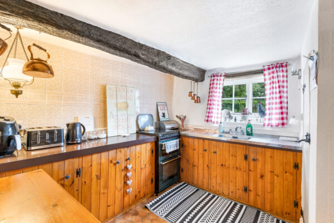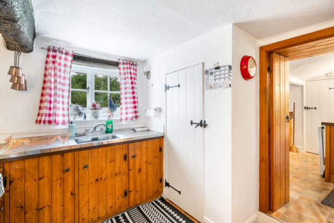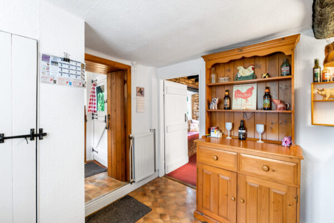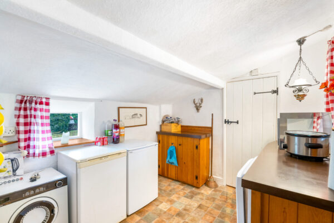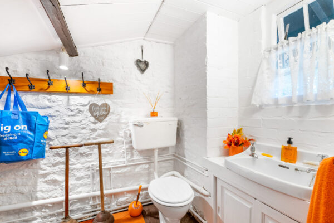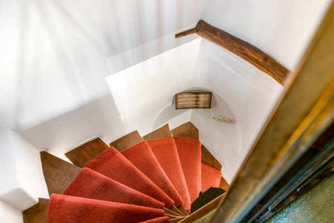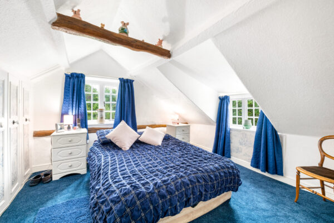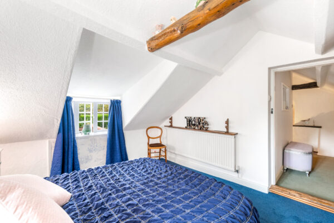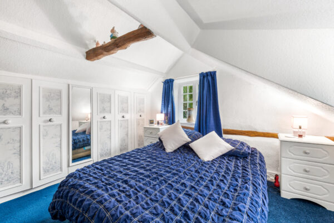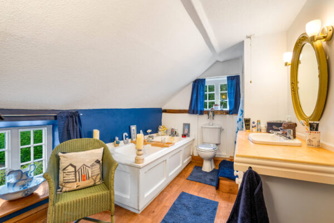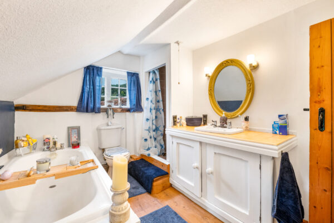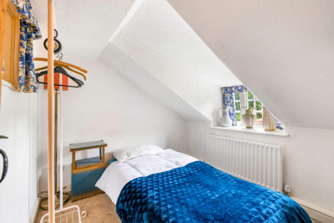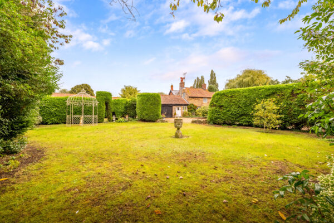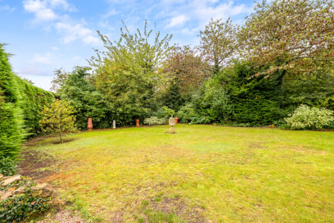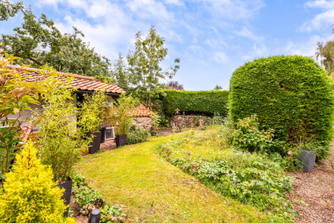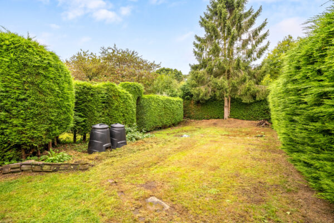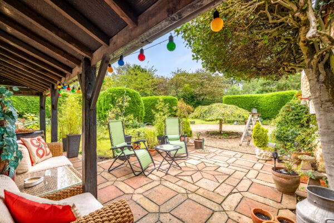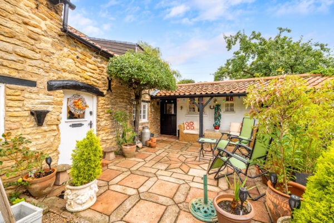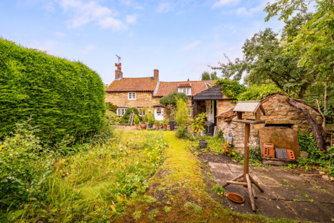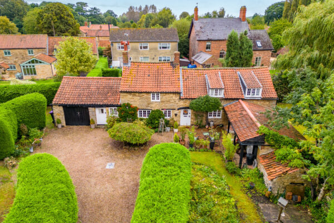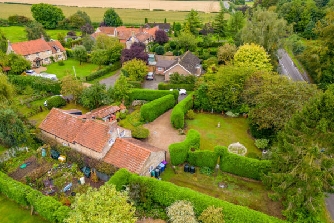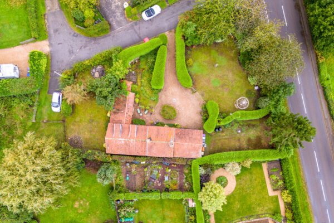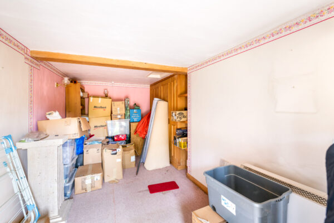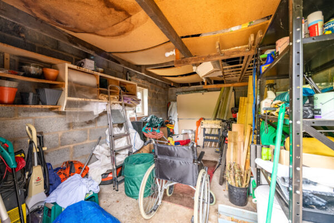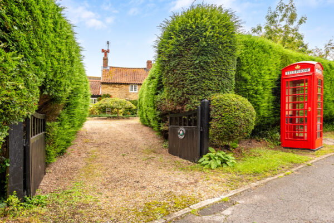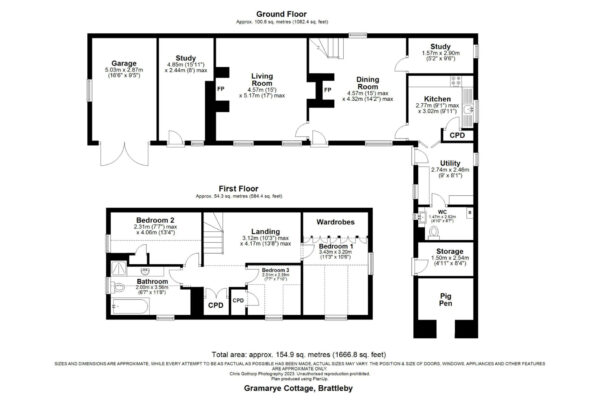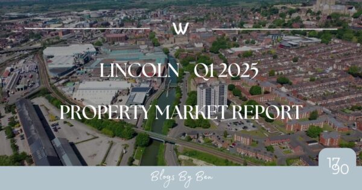Brattleby, Lincoln, LN1
Lincoln
£375,000 Offers Over
Property features
- Unique Character Cottage
- Detached Corner Plot
- Attached Garage
- Driveway
- Multiple Gardens
- Council Tax Band - E (West Lindsey)
- EPC - Exempt (Grade II Listed)
- Contact Ben Today to Arrange a Viewing
Summary
The properties accommodation briefly comprises of, dining room, living room, kitchen, utility, study, wc, storage room, landing, family bathroom, and three bedrooms...Details
East Lane, Brattleby, LN1 2SQ
Walters Lincoln are pleased to offer this stunning, unique three-bedroom, detached cottage located on the corner of East Lane, Brattleby. If you are looking for a property with an abundance of character that modern houses simply lack, then Gramarye Cottage may be perfect for you.
The properties accommodation briefly comprises of, dining room, living room, kitchen, utility, study, wc, storage room, landing, family bathroom, and three bedrooms. (For detailed room descriptions and measurements please see below) Externally, the property benefits from multiple well-maintained gardens, and a driveway. Additionally, there is a further storage room/study, garage, and pig pen.
If you are already keen to view, contact Ben today! However, if you are still curious, keep reading to find out more...
Dining Room (4.57m x 4.32m) - (15" x 14'2")
The dining room is a charming and character-filled space within the home, offering a unique and cozy ambiance. It features several distinctive elements that add to its charm and appeal. One of the standout features is its access to the signature corner staircase, which not only adds a touch of architectural elegance but also provides easy access to the first floor. An eclectic fireplace takes centre stage in this dining room, creating a warm and inviting focal point. Its distinctive design adds a sense of character and uniqueness to the room, making it an ideal setting for family dinners. The dining room also boasts original cottage wooden beams, which lend a rustic and authentic charm to the space. These beams provide a connection to the home's heritage and contribute to the room's cozy and welcoming atmosphere.
Living Room (4.47m x 5.17m) - (15" x 17")
The living room exudes a cozy and charming cottagey feel, evoking a sense of warmth and nostalgia. This room is a welcoming retreat within the home, filled with original features that harken back to its heritage. Two generously sized windows overlook the drive and front gardens, allowing an abundance of natural light to pour into the room. These windows not only brighten the space but also provide lovely views of the outdoor surroundings, creating a serene and inviting atmosphere. One of the most captivating elements of this living room is the wood-fired feature fireplace. This rustic centrepiece not only adds a touch of nostalgia but also serves as a source of comfort and warmth. It's the perfect spot to gather around the hearth on chilly evenings. The room's original features, such as exposed beams and architectural details, contribute to its cottagey charm. These elements give the space a sense of history and character.
Study (1.57m x 2.90m) - (5'2" x 9'6")
The study is a compact yet functional space, measuring approximately 1.57 meters in width and 2.90 meters in length. Despite its modest size, it offers a dedicated area for work, study, or personal pursuits. One of its notable features is a small window that overlooks the rear garden. While the study may be compact, this window allows natural light to filter in, creating a pleasant and well-lit atmosphere. It also provides a serene view of the outdoor greenery, offering a touch of nature to the workspace. With its practical dimensions and access to natural light and garden views, this study provides a quiet and focused environment for tasks that require concentration and creativity. It's an efficient and comfortable space for productivity and personal projects within the home.
Kitchen (2.77m x 3.02m) - (9'1" x 9'11")
The kitchen in this charming cottage exudes a rustic and cozy atmosphere, perfectly in tune with the cottage's character. The kitchen is adorned with fitted wooden units, adding to the rustic charm. These units offer ample storage space for kitchen essentials while enhancing the room's warm and inviting ambiance. In addition to the fitted units, there's a cupboard, providing extra storage capacity for various items, keeping the kitchen organized and clutter-free. Beneath the window overlooking the rear garden, you'll find a sink. This window floods the kitchen with natural light, creating a bright and airy space while also offering a picturesque view of the garden.
Utility (2.74m x 2.46m) - (9" x 8'1")
The utility room is a practical and functional space designed to streamline household chores and provide additional storage. It features a layout that maximizes efficiency and convenience. One of its primary features is ample space for additional white goods. This means there's room for appliances like a washing machine, dryer, or other essential household equipment. This setup makes it an ideal space for laundry-related tasks, helping to keep the main living areas clutter-free. The utility room also incorporates a couple of fitted wooden units, adding both style and functionality to the space. These units provide storage for various items, from cleaning supplies to household tools, helping to maintain an organized and tidy utility room. Conveniently, the utility room has a door that leads to the wc, offering easy access to essential bathroom facilities without having to traverse through the rest of the home. Additionally, there's another door that opens to the front patio, creating a seamless connection to the outdoor living space and enhancing the room's versatility.
WC (1.47m x 2.62m) - (4'11" x 8'4")
The wc is a compact yet functional space, measuring approximately 1.47 meters in width and 2.62 meters in length. The wc houses a toilet and a basin.
Landing (3.12m x 4.17m) - (10'3" x 13'8")
The landing is a spacious and functional area, measuring approximately 3.12 meters in width and 4.17 meters in length. It possesses a charming, sloped ceiling that adds character to the space while optimizing the use of the available area. A cupboard on the landing provides valuable storage space, helping to maintain a neat and organized living environment. This storage area is ideal for keeping linens, towels, or other household items within easy reach. From this generously sized landing, you can conveniently access three bedrooms, making it a central hub within the home. Additionally, the landing offers direct access to the family bathroom, ensuring that this essential facility is easily accessible to all who reside in the house.
Family Bathroom (2.00m x 3.56m) - (6'7" x 11'8")
The family bathroom is a well-proportioned space, measuring approximately 2.00 meters in width and 3.56 meters in length. It is designed to offer both comfort and functionality, making it a versatile and inviting area within the home. This bathroom is equipped with a comprehensive four-piece suite, which includes a bathtub, a shower, a basin, and a toilet. Two windows in the bathroom overlook the gardens, infusing the space with natural light and creating a serene atmosphere. These windows not only brighten the room but also offer picturesque views of the outdoor greenery.
Bedroom One (3.43m x 3.20m) - (11'3" x 10'6")
The master bedroom is a charming and cozy retreat, measuring approximately 3.43 meters in width and 3.20 meters in length. Despite its modest size, it offers a comfortable and inviting living space. One of its notable features is the fitted wardrobe space, providing ample storage for clothing and personal items. This feature ensures that the room remains tidy and organized, maximizing the available floor area. Cottage features adorn this bedroom, adding character and warmth to the space. These features include an exposed wooden beam, and the sloping ceiling, which both contribute to the room's cottage-style charm. The window in the master bedroom allows natural light to filter into the room, creating a bright and welcoming atmosphere. It also offers a view of the surroundings, connecting the room to the outdoor environment and enhancing its overall ambiance.
Bedroom Two (2.31m x 4.06m) - (7'7" x 13'4")
The second bedroom is a delightful and cozy space, measuring approximately 2.31 meters in width and 4.06 meters in length. Despite its compact size, it offers a warm and inviting atmosphere. A window in the second bedroom allows natural light to filter into the room, brightening the space and providing a connection to the outdoor environment. This window also offers a glimpse of the surroundings, creating a pleasant and airy atmosphere.
Bedroom Three (2.31m x 2.39m) - (7'7" x 7'10")
The third bedroom is a compact yet functional space, measuring approximately 2.31 meters in width and 2.39 meters in length. It offers a practical and organized living area, making the most of its available dimensions. One of the features of this bedroom is an internal storage space, which provides valuable room for stowing away personal belongings, ensuring that the room remains tidy and clutter-free. Despite its modest size, a small window in the third bedroom allows natural light to filter into the room. This window brightens the space, creating a pleasant and well-lit atmosphere.
Garage (5.03m x 2.87m) - (16'6" x 9'5")
The garage in this charming cottage is a versatile and functional space that complements the overall character of the home. It is attached to the cottage, providing convenient access. In keeping with the cottage's aesthetics, the garage features traditional architectural elements, such as the stone accents, to blend seamlessly with the cottage's design.
Storage/Study (4.85m x 2.44m) - (15'11" x 8")
The study/storage space is a generously sized area, measuring approximately 4.85 meters in length and 2.44 meters in width. It is a versatile and functional part of the property, offering multiple potential uses. One of its distinctive features is a private entrance, providing direct access to this space from outside the main living areas of the property. This private entrance adds convenience and flexibility, allowing for separate use of the area without the need to traverse through the rest of the home. A small window in the space allows natural light to filter in, brightening the area and creating a pleasant ambiance. While modest in size, this window offers a connection to the outdoors and provides a glimpse of the surroundings. The study/storage space can serve a variety of purposes. It can function as a dedicated home office, a craft room, a workshop, or simply as a storage area for household items, tools, or equipment. Its size and private entrance make it a versatile and adaptable space within the property.
Additional Storage Room (1.50m x 2.54m) - (4'11" x 8'4")
The additional storage space is a compact area, measuring approximately 1.50 meters in width and 2.54 meters in length. While modest in size, it provides valuable storage capacity for various items, helping to keep the property organized and clutter-free.
Pig Pen
The old pig pen, located within the cottage property, is a historical feature that bears witness to the property's past. This rustic structure was originally designed to house pigs, reflecting a time when the property likely served agricultural purposes. The pig pen's aged and weathered appearance adds character to the cottage, evoking a sense of nostalgia and history. Its original construction materials provide a glimpse into traditional building techniques of the era. While the pig pen may no longer serve its original purpose, it presents an opportunity for creative repurposing. With careful restoration and renovation, it could be transformed into a quaint outdoor storage shed, a charming garden feature, or even an artistic focal point within the cottage grounds.
I hope you are now fully satisfied with all of the information you need to take the next step and book a viewing. However, is you would still like to discuss the property further before viewing, then please contact me today.
