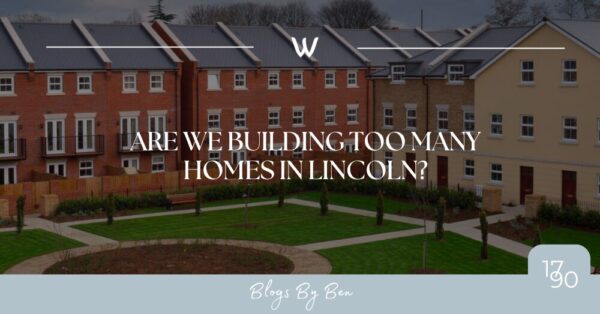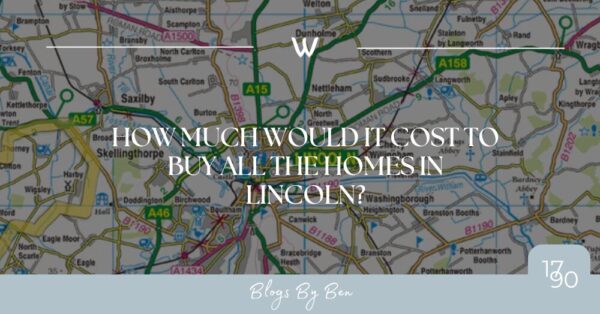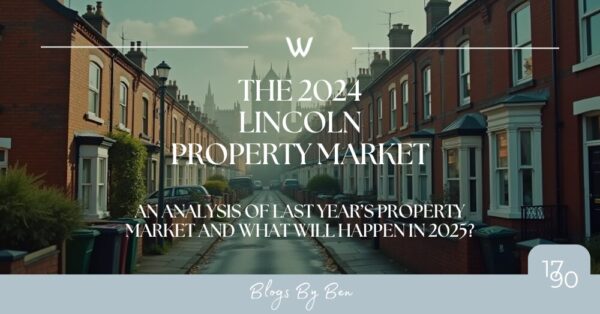Ascot Drive, Grantham, NG31
Grantham
£210,000 Offers Over
Property features
- VERY MOTIVATED SELLER
- Corner Plot, 3 Bedroom Detached House
- Easy to Maintain Garden
- Close to Local Amenities
- Perfect for Families
- Off Road Parking
- Sought After Location
- Dining Room
- Conservatory
- Easy Cosmetic Updating Required for Those That Wish To Put Their Own Stamp On A Property
Summary
Don't miss this fantastic opportunity to own a 3 bedroom detached house in Ascot Drive, Grantham. With off-road parking, a conservatory and a easy to maintain garden, this home is amazing!Details
Discover your dream home in Ascot Drive, Grantham with our spacious 3 bedroom detached house that is sure to impress. Located in a sought-after area, this property offers a perfect balance between practicality and location.
Location
This property is perfectly positioned on Ascot Drive in the charming town of Grantham, offering a blend of convenience and tranquillity. The location is ideal for families, with a range of schools and nurseries just a short distance away, ensuring that educational needs are well catered for. For everyday conveniences, a Premier Shop is conveniently located nearby, making it easy to pick up groceries and essentials. Additionally, the area benefits from a pleasant, residential atmosphere, providing a peaceful setting while still being well-connected to local amenities and transport links.
The Property:
Situated on a corner plot on Ascot Drive, this property boasts space and comfort. The front of the property is maintained incredibly neatly and benefits from a composite front door to enter.
Living Room
This charming living area offers a comfortable and inviting space, perfect for relaxation. The room is filled with natural light thanks to the large window overlooking the front garden. A feature fireplace serves as a focal point, adding warmth and character to the room. The neutral walls, paired with soft blue accents, create a soothing ambiance. There is ample space for seating and a TV unit, making it ideal for family gatherings or quiet evenings. The living room also leads seamlessly into a bright dining room, enhancing the feeling of openness and flow throughout the home.
Dining Room
The dining room, much like the living area, exudes a cosy and welcoming atmosphere. It features matching décor with soft tones, creating a sense of continuity between the two spaces. The room offers ample space for a dining table, making it ideal for both intimate family meals and entertaining guests. A large patio door connects the dining room to the bright conservatory, allowing natural light to flood in and offering easy access to the garden. Additionally, a door leads directly into the kitchen, providing convenience for meal preparation and serving. This well-connected layout makes the dining room a versatile and functional space.
Kitchen
This bright and functional kitchen features a practical layout, offering generous counter space and ample cabinetry for storage. The neutral tones of the wooden cabinets are complemented by a classic tiled backsplash, adding warmth to the space. With large windows allowing plenty of natural light to stream in, the room feels open and welcoming. Additionally, there is space for essential appliances, providing convenience for day-to-day cooking and meal preparation. The kitchen opens up to the rear composite door, which offers easy access to outdoor areas, making it a perfect setting for both daily use and entertaining.
Conservatory
The uPVC conservatory is a bright and airy space, ideal for enjoying the garden views year-round. It features laminate wood-effect flooring, adding a warm and stylish touch. With windows all the way around, the conservatory is filled with natural light, while the frosted roof windows provide privacy and diffuse sunlight, creating a comfortable atmosphere. This versatile space is perfect for relaxing, dining, or even as a home office, seamlessly connecting the indoor and outdoor areas of the home.
Master Bedroom
The master bedroom is a spacious and tranquil retreat, featuring neutral colours that create a calm and inviting atmosphere. There's ample room for a bed, and the built-in wardrobes offer excellent storage, keeping the room neat and organized. A large bay window to the front aspect allows natural light to pour in, while also providing pleasant views from the upstairs level. Additionally, a radiator ensures warmth and comfort throughout the year, making this bedroom an ideal space to relax and unwind.
Second Bedroom
The second bedroom is a generously sized room with enough space to comfortably accommodate a double bed and additional furniture. A window to the rear allows natural light to fill the room, offering a peaceful view of the garden. This versatile bedroom is perfect for use as a guest room, home office, or additional family space, with its simple and adaptable layout ready to suit your needs.
Third Bedroom
This charming third bedroom, slightly smaller than the second, still offers an inviting space. It features a bright window that fills the room with natural light and a radiator for year-round comfort. Ideal as a guest room, home office, or cozy retreat.
Family Bathroom
The bathroom features a clean and functional layout with a sink, toilet, full-size bath with Aqualisa power shower over it, providing all the essentials for comfort and convenience. A frosted window to the rear allows natural light to brighten the space while maintaining privacy. With its straightforward design, this bathroom offers a practical and bright environment for everyday use.
Garden
The rear garden is a delightful space, easily accessed via a convenient side gate. Situated on a corner plot, it benefits from a slightly larger area, offering a bit more room to enjoy outdoor activities. The garden is low-maintenance, providing a perfect setting for relaxation and entertaining without the hassle of extensive upkeep.
This property is attractively priced due to a very motivated seller. With some modernization, this home has the potential to become your dream haven. With its sought-after location, spacious rooms, and scope for personalization, this house ticks all the boxes for families looking to put down roots in Grantham.
Don't delay! Schedule a viewing today and seize the opportunity to make this 3 bedroom house your own. With great potential, it's time to turn this property into your dream home. Contact our dedicated team to arrange a viewing and start your journey to homeownership in Ascot Drive, Grantham.
Disclaimer:
Anti Money Laundering Regulations: As per regulations, future buyers will be requested to provide identification documentation at a later stage. Your cooperation is appreciated to ensure a smooth sale process.
Guidance Measurements: The measurements provided are for guidance purposes only. Prospective buyers are strongly recommended to double-check the measurements before making any financial commitments.
Appliance Condition: No testing of appliances, equipment, fixtures, fittings, or services has been carried out by Walters Grantham. Buyers are advised to independently assess the condition of appliances.


























