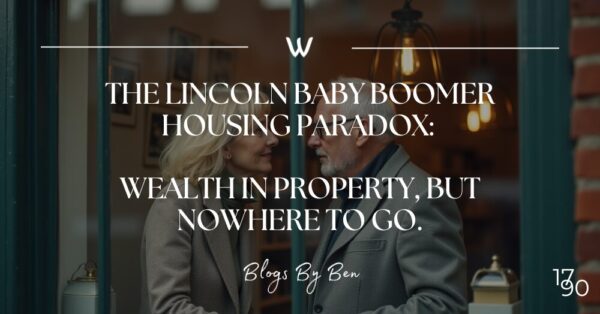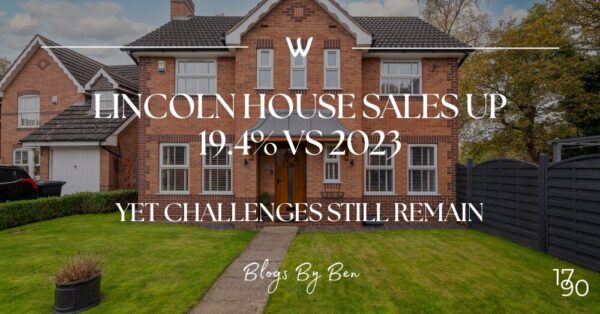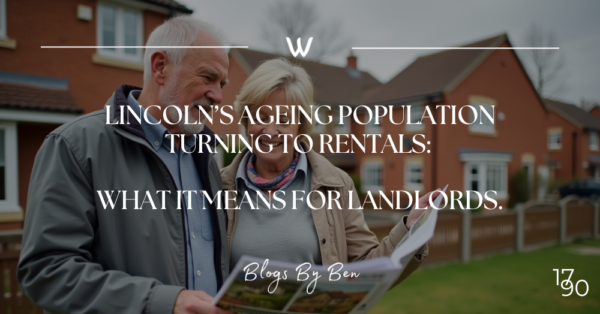Albion Road, Grantham, NG31
Grantham
£190,000 Guide Price
Property features
- Three Bedroom End-of-Terrace Property Renovated to a Remarkable Condition
- CHAIN
- Kitchen Finished to High Standard
- Attic Conversion
- Conservatory with Open Plan Layout to Kitchen
- Original Wood Flooring
- Close to Town Centre
- South Facing Low Maintenance Garden
- Only 1 Mile from Grantham Train Station
- Call Now to Book a Viewing!
Summary
Discover the best of Grantham living in this delightful 3-bedroom house boasting elegant interiors, a spacious reception, and convenient proximity to amenities.Details
Walters Grantham is Proud to Present, Albion Road:
Located in the vibrant town of Grantham, this charming 3-bedroom end of terrace home on Albion Road has been thoughtfully renovated since 2018, blending modern updates with timeless character. Full of personality, the property features an inviting open-plan kitchen flowing into a light-filled conservatory, a cosy living room, and a well-appointed family bathroom. The converted attic provides a unique additional bedroom, while a basement adds further space and versatility. The low-maintenance garden offers the perfect outdoor retreat, making this home ideal for a young family or professional couple seeking a balance of charm, comfort, and convenience in the heart of Grantham.
This property benefits from its prime location with easy access to local amenities, schools, and parks. The vibrant town centre offers a range of shops, cafes, and restaurants, while nearby green spaces provide ample opportunities for outdoor activities. With excellent transport links and a welcoming community, you'll find everything you need within reach in this convenient and charming neighbourhood.
The Property:
Living Room
3.43 x 3.31m (11'3 x10'10ft)
The living room exudes warmth and character, featuring a stunning open fire that creates a cosy focal point. A large window to the front aspect fills the room with natural light, enhancing the rich, dark blue walls that lend a smart and stylish feel to the space. Wooden floors add a touch of timeless charm, making this a perfect spot to relax and unwind in comfort.
Kitchen
3.46 x 3.37m (11'4 x 11'1ft)
The kitchen is a striking blend of modern convenience and rustic charm, boasting a custom-crafted wooden worktop and sleek, built-in appliances. A standout feature is the exposed brickwork surrounding the log burner, adding character and warmth to the space. The open-plan design seamlessly flows into the conservatory, creating a bright and airy atmosphere perfect for both everyday living and entertaining.
Conservatory
2.78 x 2.66m (9'1 x 8'9ft)
The conservatory is a versatile and inviting extension of the home, with double patio doors opening into the low-maintenance garden, perfect for seamless indoor-outdoor living. Open to the kitchen, it features a custom-crafted wooden breakfast bar that cleverly connects the two spaces, offering a casual dining spot. With uPVC framing and a brick wall for added insulation, also benefiting from the heat from the multi-fuel stove ensures the conservatory remains warm year-round, providing an ideal space for relaxing or entertaining.
Master Bedroom
3.61 x 3.47m (11'10 x 11'5ft)
The master bedroom is a peaceful retreat, featuring a large uPVC window to the front aspect that fills the room with natural light. The original features and wooden flooring adds a touch of character and warmth, while the neutral tones throughout create a calm and relaxing atmosphere. A well-positioned radiator ensures the space remains warm through the winter, making this bedroom both stylish and comfortable.
Second Bedroom
3.47 x 2.17m (11'5 x 7'1ft)
The second bedroom, currently utilized as a functional office space, offers flexibility for various needs. It features a window to the rear, allowing plenty of natural light to brighten the room. A radiator ensures a comfortable temperature year-round. This versatile space could easily serve as a spare bedroom or a child's room, adapting seamlessly to your family's requirements.
Family Bathroom
The bathroom, while not recently renovated, offers a blank canvas for new owners to infuse their personal style. It features a bath, shower, toilet, and sink, providing all the essential amenities. Though it's in great condition and not dated, it presents an opportunity for the new family to modernize and tailor the space to their preferences.
Attic Room
4.45 x 3.80m (14'7 x 12'6ft)
The attic room, adorned in neutral colours, is a bright and inviting space with built in storage. A radiator ensures comfort, while a skylight floods the room with natural light, making it a versatile area that could serve as an additional bedroom, playroom, or creative space.
Basement
Utility Area 3.50 x 3.34m (11'6 x 10'11ft)
The basement offers practical use as a utility area or storage space, featuring both damp proofing and a protective damp proof paint to ensure a dry and functional environment. This versatile area provides ample room for various needs, from additional storage to housing household utilities.
Garden
The courtyard garden is designed for easy upkeep and offers great potential. It’s an ideal blank canvas for buyers to personalize, whether by adding a new patio for outdoor dining or laying down a lawn for a touch of greenery. The low-maintenance design ensures that you can enjoy the space without extensive upkeep, making it a practical and adaptable outdoor area.
Disclaimer:
Anti Money Laundering Regulations: As per regulations, future buyers will be requested to provide identification documentation at a later stage. Your cooperation is appreciated to ensure a smooth sale process.
Guidance Measurements: The measurements provided are for guidance purposes only. Prospective buyers are strongly recommended to double-check the measurements before making any financial commitments.
Appliance Condition: No testing of appliances, equipment, fixtures, fittings, or services has been carried out by Walters Grantham. Buyers are advised to independently assess the condition of appliances.
































